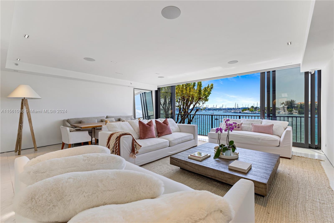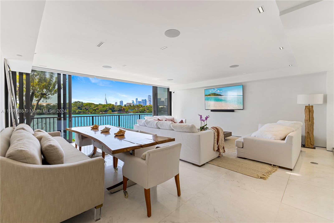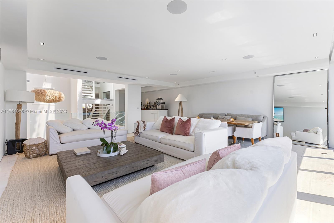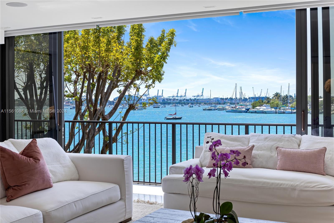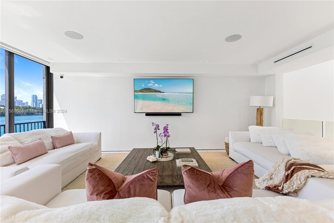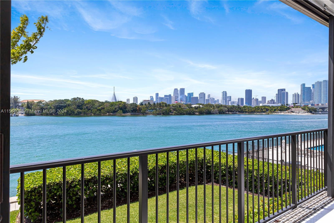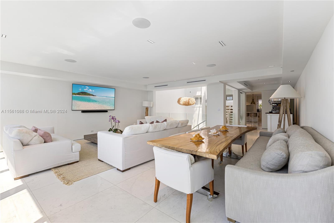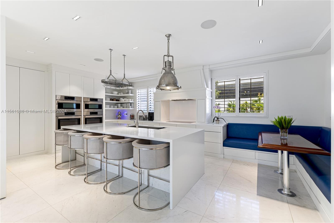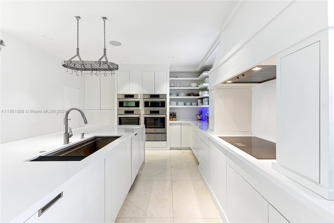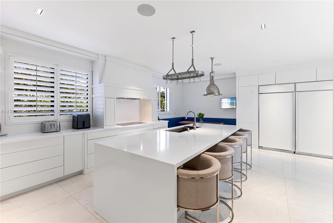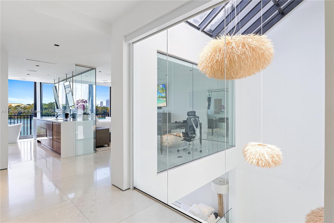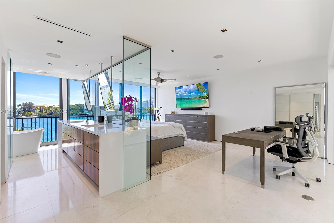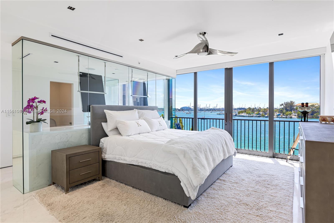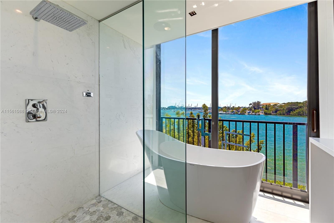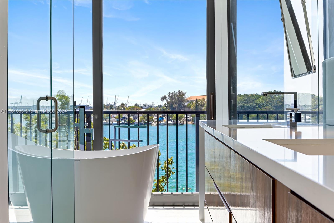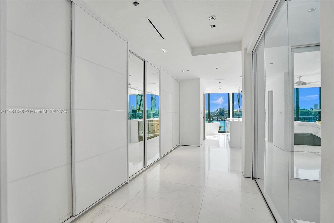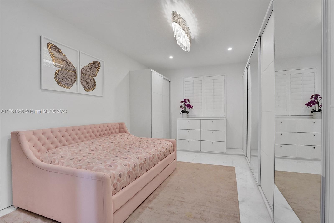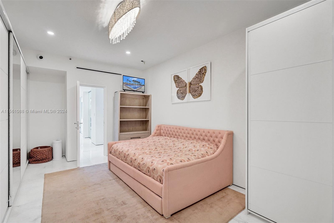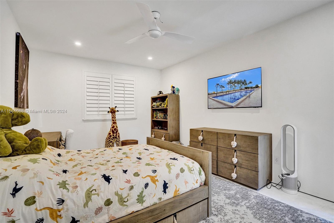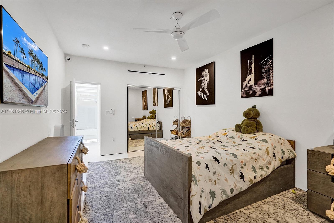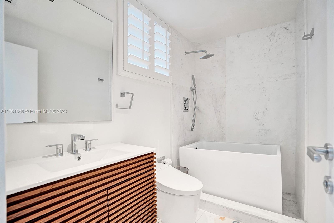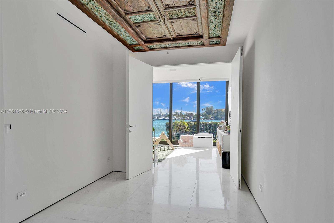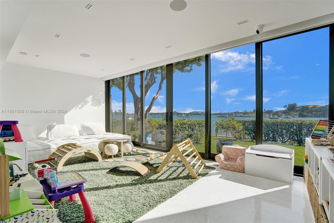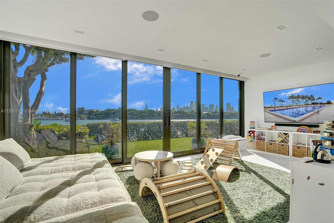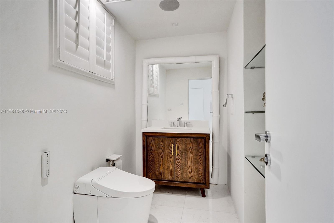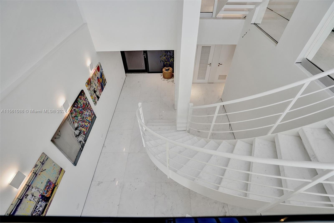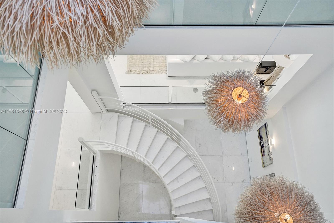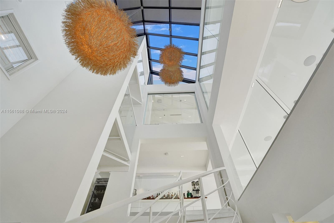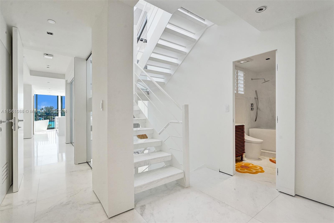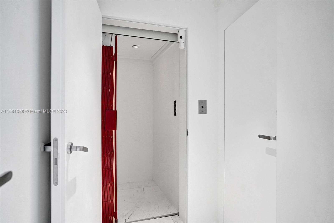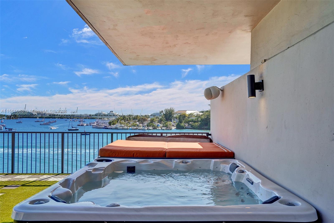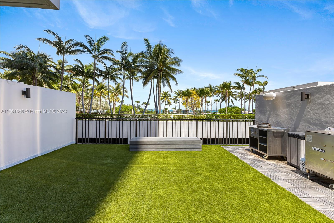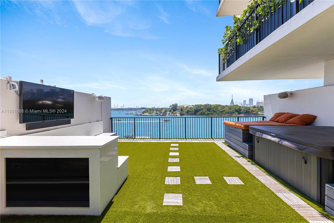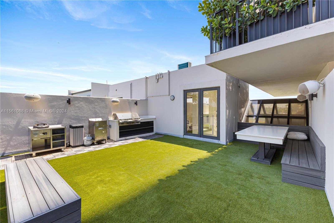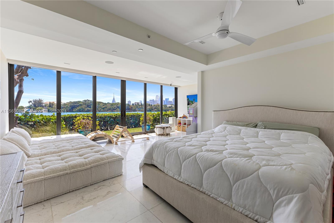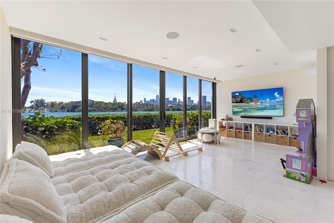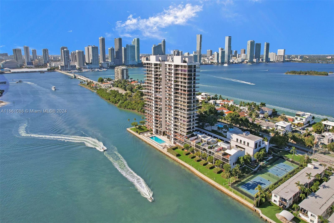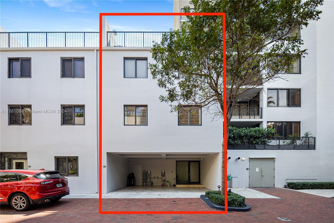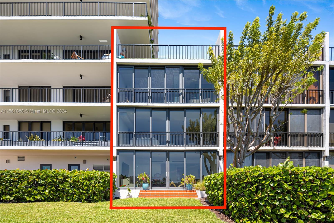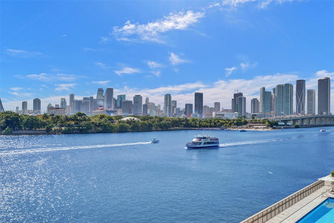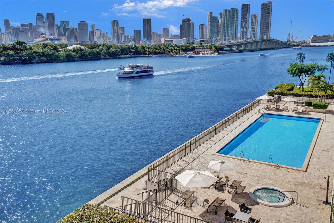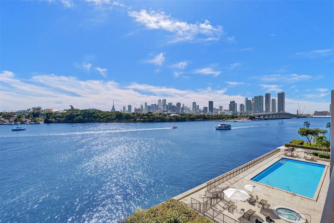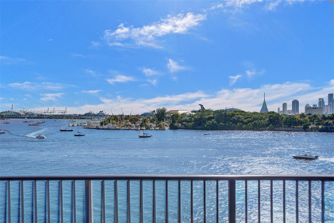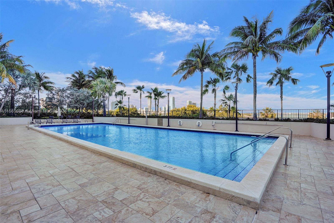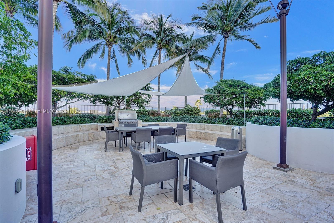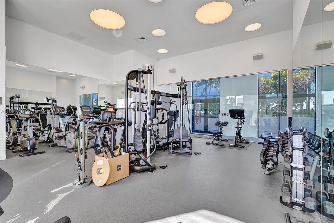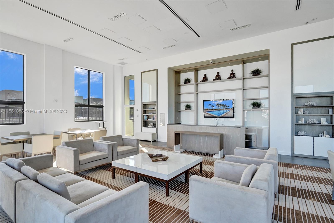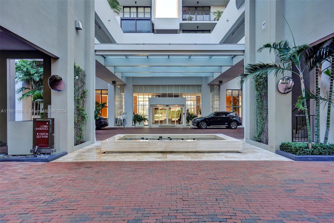1000 Venetian Way TH-101 Miami FL 33139
- 4 beds
- 4 baths
- 4323 sq ft
Basics
- Bathrooms Half: 1
- Bathrooms Full: 3
- Lot Size Units: Square Feet
- Category: Residential
- Type: Townhouse
- Status: Active
- Bedrooms: 4
- Bathrooms: 4
- Area: 4323 sq ft
- Year built: 1983
- MLS ID: A11561088
Description
-
Description:
Step into a meticulously curated waterfront haven on the Venetian Islands. This newly renovated 4-story townhome boasts 4 bed 3.5 baths with 4,323SF of living space and offers stunning views of Biscayne Bay and the Miami Skyline. Features include marble floors, gourmet chef's kitchen with SubZero refrigerator, induction stove, Bosch appliances, custom kitchen cabinetry, Control4 automation system, new ACâs, elevator and motorized shades. Crowned by 1,500/SF of rooftop terraces with an outdoor kitchen and hot tub makes the perfect setting for entertaining. 2 parking spaces including 2 Tesla chargers and 1 space inside the garage. Enjoy the best of single-family living with the abundance of amenities and security provided at the iconic 1000 Venetian.
Show all description
Rooms & Units Description
- Unit Number: TH-101
Location Details
- County Or Parish: Miami-Dade County
Property details
- Total Building Area: 4323
- Subdivision Name: ONE THOUSAND VENETIAN WAY
- Parcel Number: 01-32-31-046-1170
- Possession: Closing & Funding
Property Features
- Exterior Features: Security/High Impact Doors
- Interior Features: Bedroom on Main Level,First Floor Entry
- Waterfront Features: Bay Front
- Pool Features: Heated
- Parking Features: Attached,Covered,Electric Vehicle Charging Station(s),Garage,Two or More Spaces
- Security Features: Closed Circuit Camera(s),Lobby Secured,Security Guard
- Appliances: Dryer,Dishwasher,Electric Range,Microwave,Refrigerator,Self Cleaning Oven,Washer
- Architectural Style: Tri-Level
- Association Amenities: Basketball Court,Business Center,Clubhouse,Fitness Center,Barbecue,Picnic Area,Playground,Pool,Spa/Hot Tub,Tennis Court(s)
- Construction Materials: Block
- Cooling: Central Air
- Cooling Y/N: 1
- Covered Spaces: 3
- Flooring: Marble
- Garage Spaces: 3
- Garage Y/N: 1
- Heating: Central
- Heating Y/N: 1
- Pets Allowed: Conditional,Yes
- View: Bay,City,Intercoastal
- View Y/N: 1
- Entry Level: 1
- Entry Location: 1
- Property Attached Y/N: 1
- Waterfront Y/N: 1
- Attached Garage Y/N: 1
- Stories Total: 4
- Utilities: Cable Available
Miscellaneous
- Public Survey Township: 1
- Public Survey Section: 31
- Syndication Remarks: Meticulously curated waterfront 4-story townhome on Venetian Islands. Renovated 4BD 3.5BA, 4,323SF, private 1,500SF rooftop terrace outdoor kitchen
- Year Built Details: Resale
- Virtual Tour URL: https://www.propertypanorama.com/instaview/mia/A11561088
Fees & Taxes
- Tax Annual Amount: 55647
- Tax Year: 2023
- Tax Legal Description: ONE THOUSAND VENETIAN WAY CONDO UNIT 101 UNDIV 1.120% INT IN COMMON ELEMENTS OFF REC 11731-1197 OR 18084-3592 0498 6
- Association Fee: 3750
- Association Fee Frequency: Monthly
- Association Fee Includes: Association Management,Amenities,Common Areas,Maintenance Grounds,Maintenance Structure,Pool(s),Sewer,Security,Trash,Water
