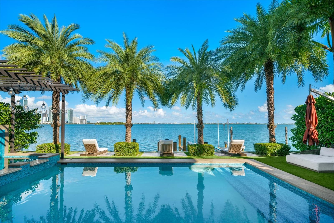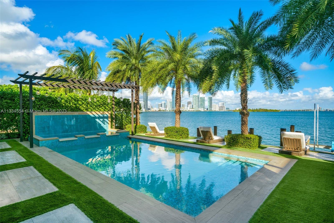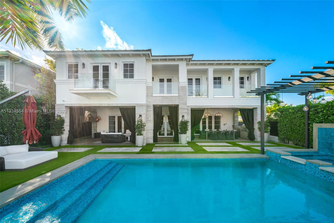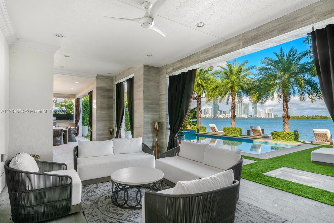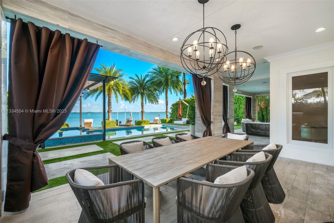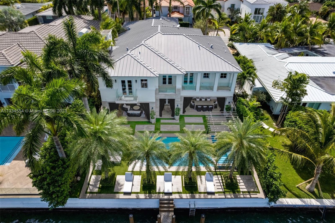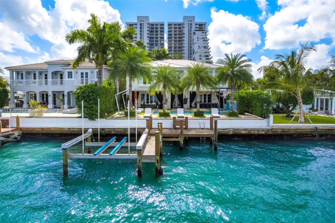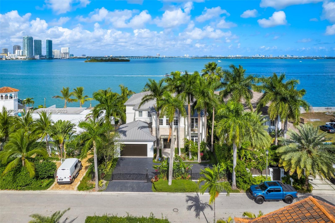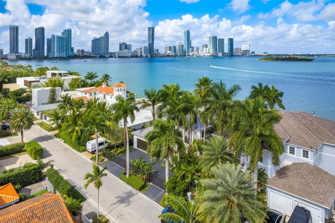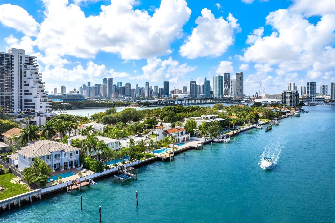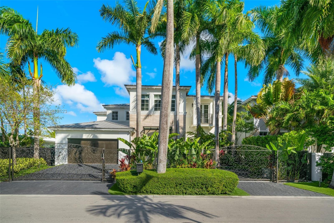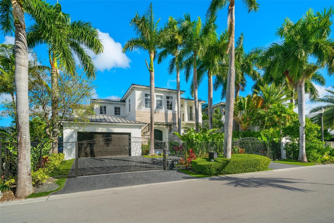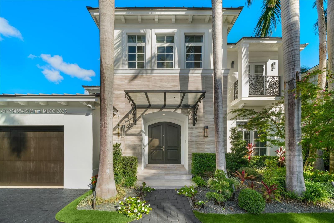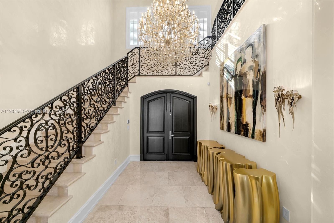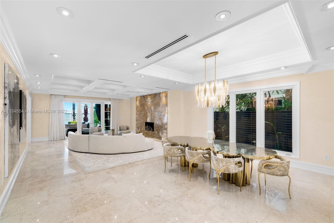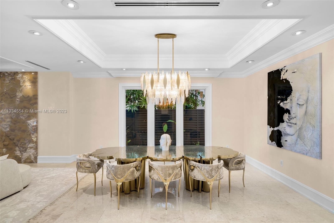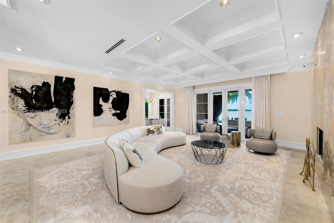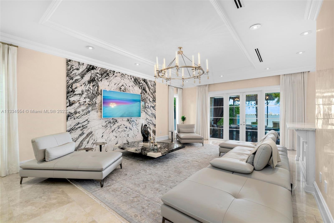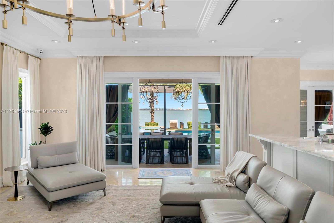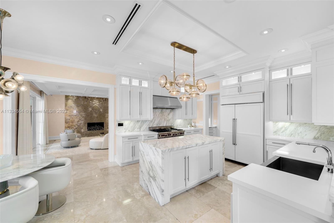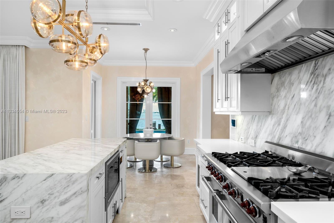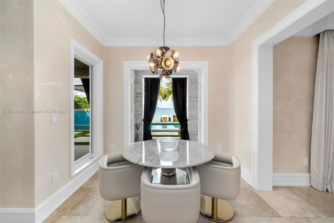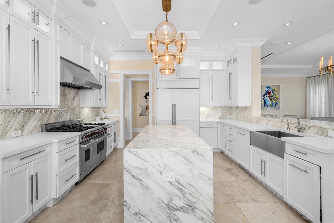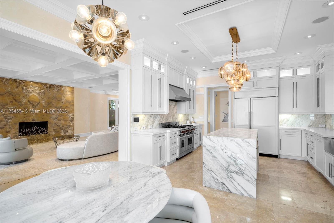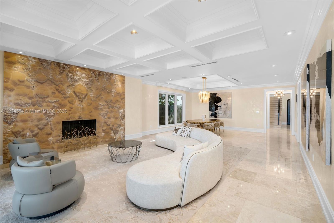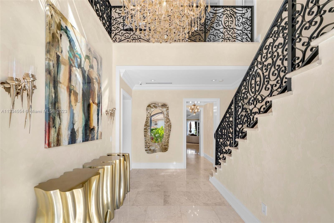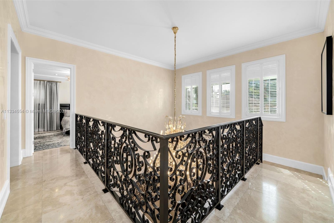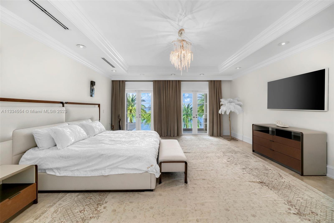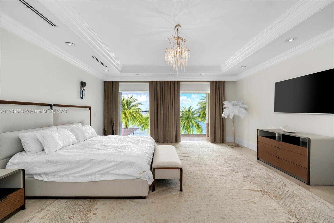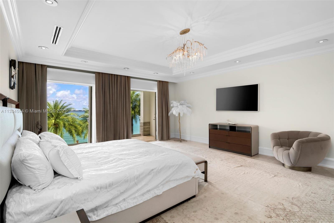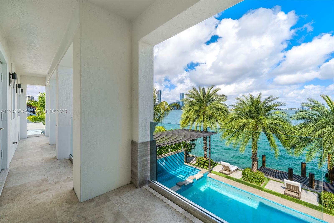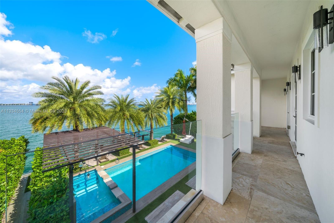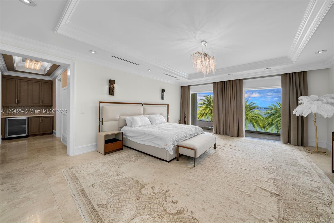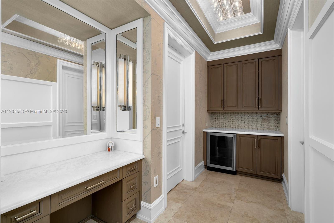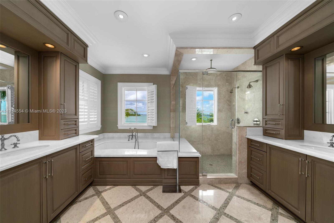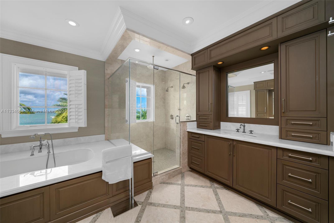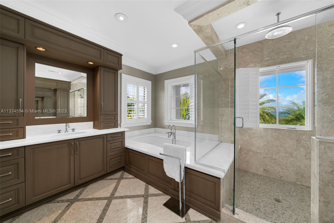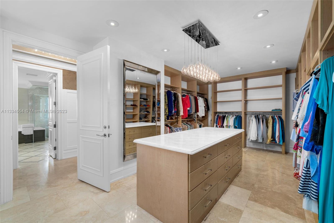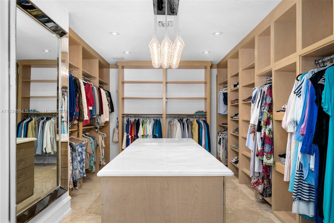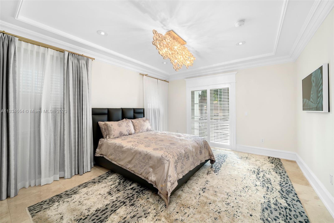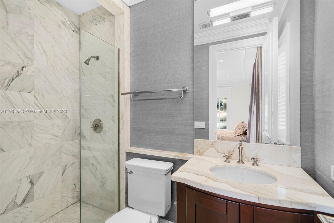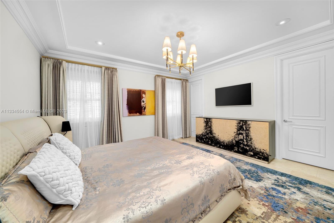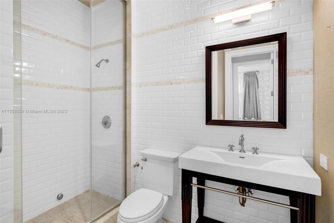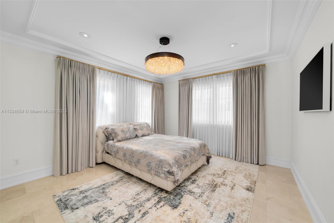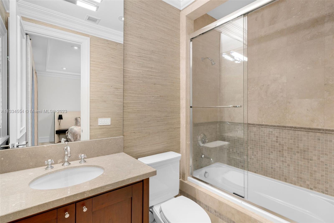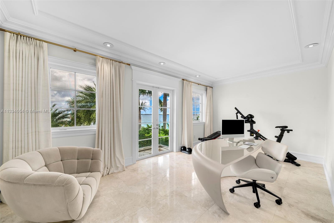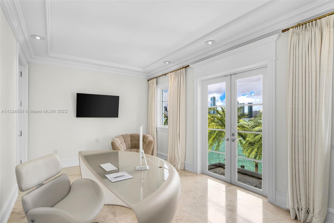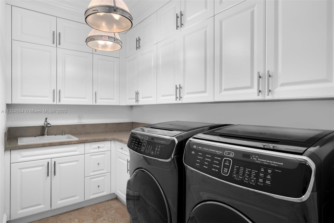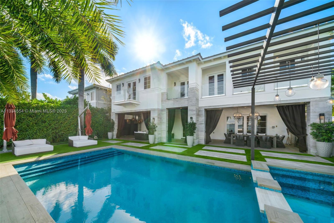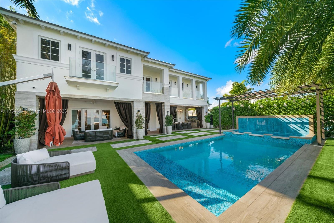1021 N Venetian Dr Miami FL 33139
Basics
- Bathrooms Half: 1
- Bathrooms Full: 7
- Lot Size Units: Square Feet
- Category: Residential
- Type: Single Family Residence
- Status: Active
- Bedrooms: 7
- Bathrooms: 8
- Area: 5902 sq ft
- Year built: 2008
- MLS ID: A11334554
Description
-
Description:
This Stunning Waterfront Home, with Unobstructed North Bay Views, is the ultimate modernist interpretation of a classic design located on a coveted Venetian Island dead-end street. Enjoy wide bay views, sunsets and the magnificent Edgewater Skyline. Designed by Gary Shear and Shear Homes, this 7 bedroom, 7.5 bathroom house is just under 6000 SF of indoor living space on a 9100 SF lot. There is a 2-car garage, separate home office, a large kitchen plus family room and a gracious living room / dining room. There is a very large primary bedroom with a walk-in closet the size of a room and marble floors throughout the house. This home is gated for privacy. Amenities include a spacious outdoor living space with a pool, jacuzzi, outdoor kitchen and a private dock with a boat lift.
Show all description
Location Details
- County Or Parish: Miami-Dade County
- Zoning Description: 0100
Property details
- Total Building Area: 7154
- Direction Faces: North
- Subdivision Name: Mina Estates
- Lot Size Square Feet: 9100
- Parcel Number: 01-32-31-066-0010
- Possession: Closing & Funding
- Road Frontage Type: City Street
- Lot Size Area: 9100
Property Features
- Exterior Features: Balcony,Barbecue,Fence,Security/High Impact Doors,Lighting,Outdoor Grill,Patio
- Interior Features: Bidet,Built-in Features,Bedroom on Main Level,Closet Cabinetry,Dining Area,Separate/Formal Dining Room,Dual Sinks,Entrance Foyer,Eat-in Kitchen,Fireplace,High Ceilings,Jetted Tub,Kitchen Island,Sitting Area in Primary,Separate Shower,Upper Level Primary,Walk-In Closet(s)
- Waterfront Features: Bay Front,Intracoastal Access
- Window Features: Blinds,Impact Glass
- Pool Features: In Ground,Pool
- Lot Features: < 1/4 Acre
- Parking Features: Circular Driveway,Covered,Driveway,Garage Door Opener
- Spa Features: In Ground
- Appliances: Built-In Oven,Dryer,Dishwasher,Disposal,Gas Range,Microwave,Refrigerator,Washer
- Architectural Style: Detached,Two Story
- Construction Materials: Block,Other
- Cooling: Central Air
- Cooling Y/N: 1
- Covered Spaces: 2
- Fireplace Y/N: 1
- Flooring: Marble
- Furnished: Negotiable
- Garage Spaces: 2
- Garage Y/N: 1
- Heating: Central
- Heating Y/N: 1
- Spa Y/N: 1
- Pets Allowed: No Pet Restrictions,Yes
- Sewer: Public Sewer
- View: Bay,Intercoastal
- View Y/N: 1
- Patio and Porch Features: Balcony,Open,Patio
- Roof: Metal
- Waterfront Y/N: 1
- Water Source: Public
- Stories: 2
Miscellaneous
- Public Survey Township: 1
- Public Survey Section: 31
- Syndication Remarks: This 7 bed 7 bath Waterfront Home with Bay Views, is a modernist interpretation of a classic design located on a Venetian Island dead-end street.
- Year Built Details: Resale
- Virtual Tour URL: https://www.propertypanorama.com/instaview/mia/A11334554
Fees & Taxes
- Tax Annual Amount: 139304
- Tax Year: 2022
- Tax Legal Description: MINA ESTATES PB 167-40 T-22353 LOT 1 BLK 1 LOT SIZE 9100 SQ FT FAU 01 3231 026 0160 OR 23466-2927 062005 2 (2)
This Single Family Residence property located in 1021 N Venetian Dr Miami FL 33139, is a Miami Residential Real Estate listing and is available on Miami Real Estate. This property is listed at $14,000,000, has 7 beds bedrooms and 8 baths bathrooms. This property was built in 2008.
