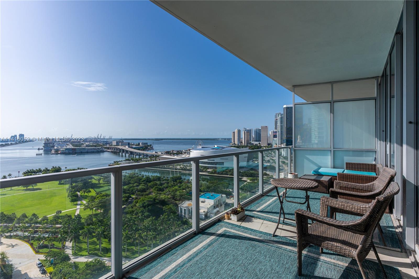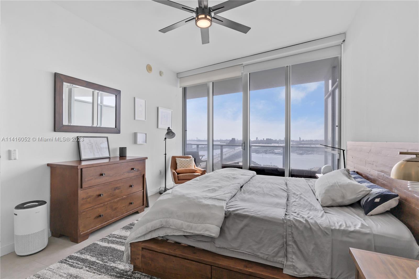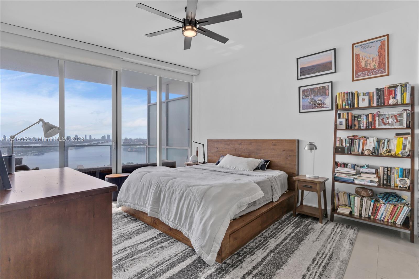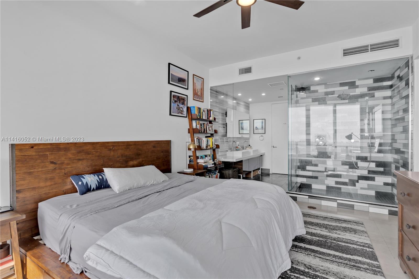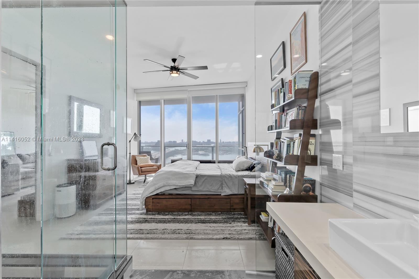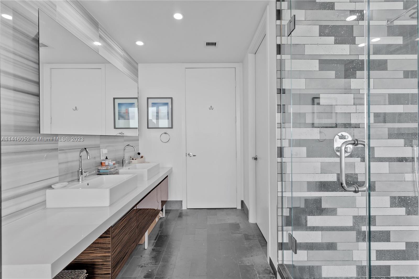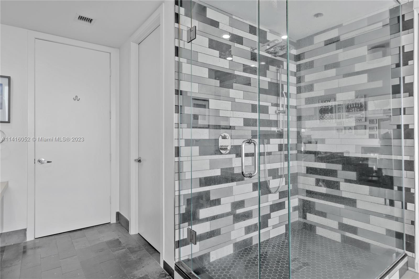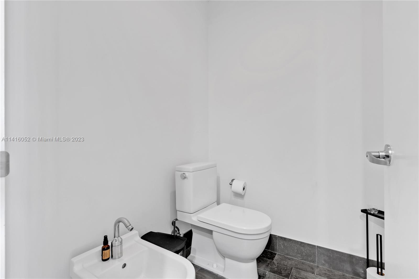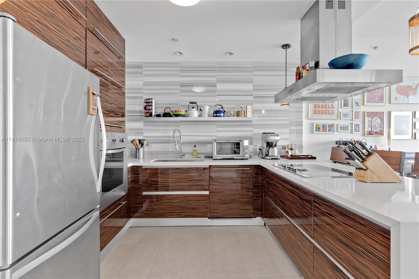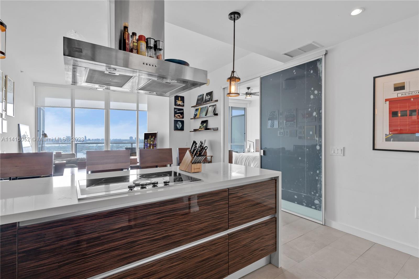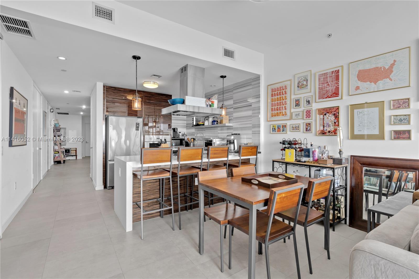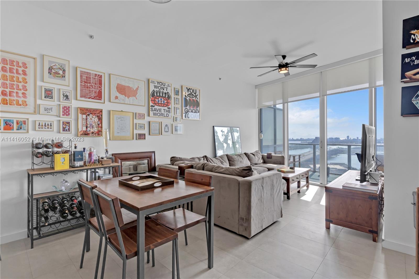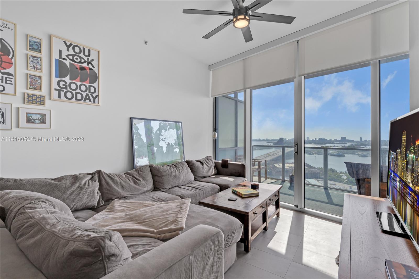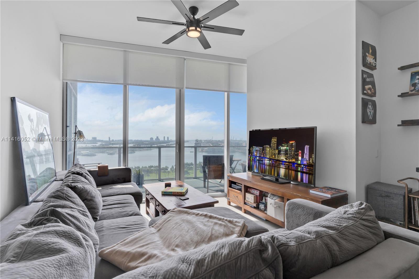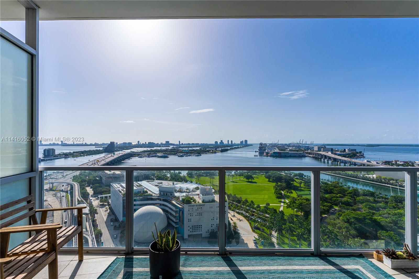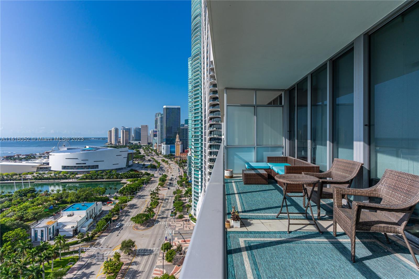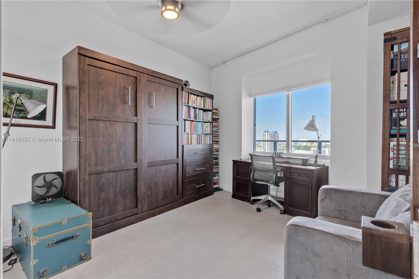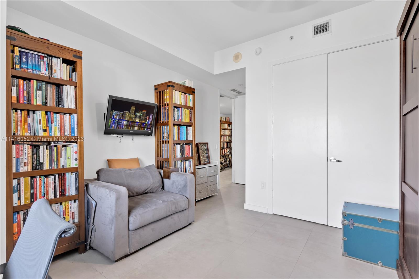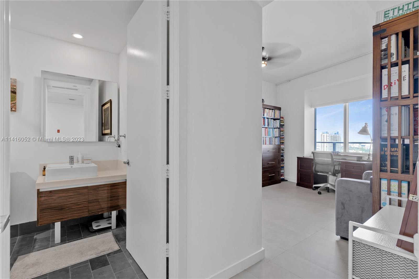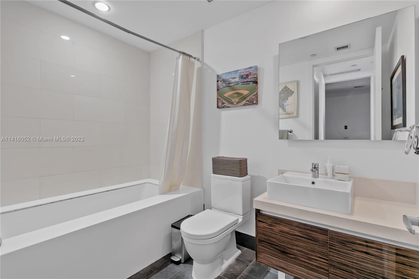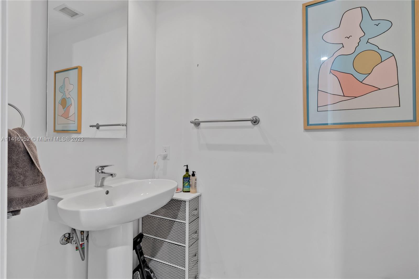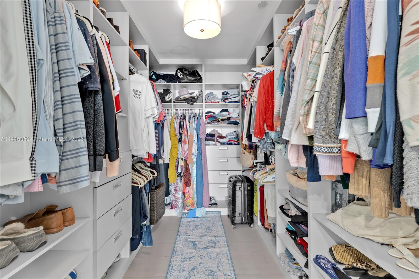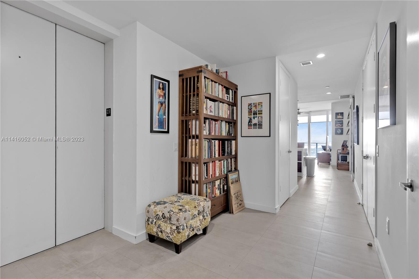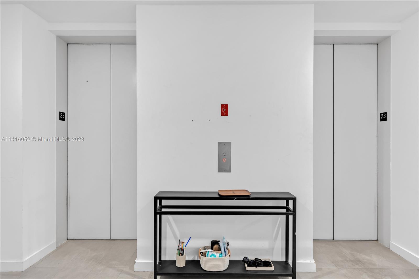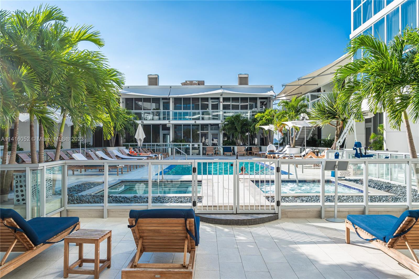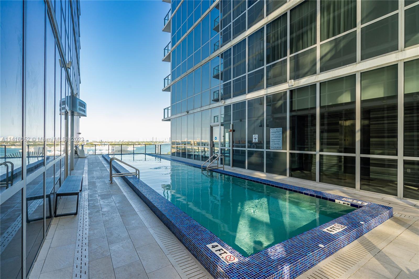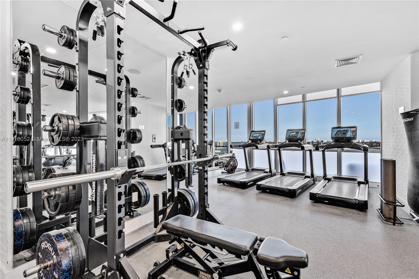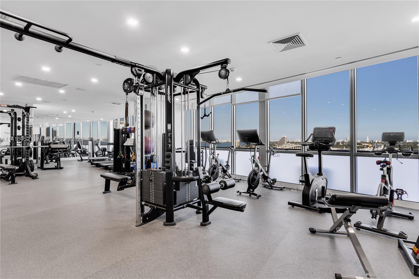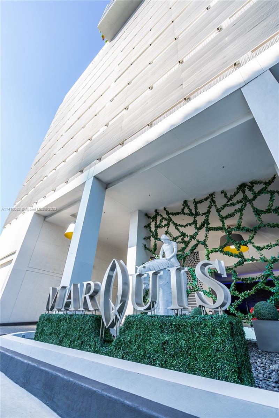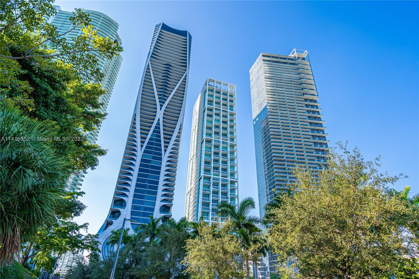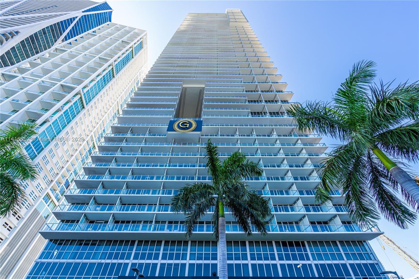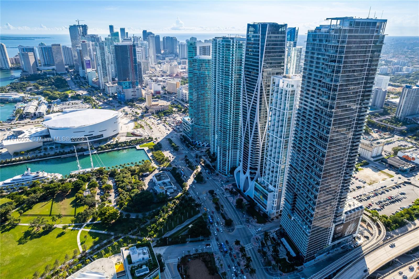1100 Biscayne Blvd 2303 Miami FL 33132
- 2 beds
- 3 baths
- 1498 sq ft
Basics
- Bathrooms Half: 1
- Bathrooms Full: 2
- Lot Size Units: Square Feet
- Category: Residential
- Type: Condominium
- Status: Active
- Bedrooms: 2
- Bathrooms: 3
- Area: 1498 sq ft
- Year built: 2009
- MLS ID: A11416052
Description
-
Description:
Remarkable 2 Bed/2.5 Bath with unobstructed WATER VIEWS, PRIVATE keyed elevator, SPLIT bedrooms layout and oversized BALCONY. As you enter the foyer, the smart layout divides the unit into two parts that gives a lot of privacy. As you walk in, it leads you to the living room with unmatched water views, Miami Beach and Brickell skyline. Open kitchen offers Viking stainless steel appliances and cooking island/bar. The spacious main bedroom comes with an en-suite bathroom and a huge walk-in closet. Sunrise will leave you speechless every morning. The secondary bedroom with en-suite bathroom is facing West with its gorgeous sunsets. Marquis residents enjoy luxury amenities including 24-hour concierge, spa, restaurant, gym, 2 pools and the beach club at Bentley Club Hilton in South Beach.
Show all description
Rooms & Units Description
- Unit Number: 2303
Location Details
- County Or Parish: Miami-Dade County
- Directions: Use GPS
Property details
- Total Building Area: 1498
- Subdivision Name: MARQUIS CONDO
- Parcel Number: 01-32-31-070-1090
- Possession: Close Of Escrow
Property Features
- Exterior Features: Balcony,Barbecue,Deck
- Interior Features: Closet Cabinetry,Dual Sinks,Entrance Foyer,Kitchen Island,Kitchen/Dining Combo,Living/Dining Room,Pantry,Split Bedrooms,Separate Shower,Bar,Walk-In Closet(s),Elevator
- Waterfront Features: Bay Front
- Pool Features: Association
- Parking Features: Covered,Deeded,One Space,Valet
- Security Features: Smoke Detector(s)
- Appliances: Dryer,Dishwasher,Electric Range,Disposal,Ice Maker,Microwave,Refrigerator,Washer
- Architectural Style: High Rise
- Association Amenities: Billiard Room,Business Center,Cabana,Clubhouse,Community Kitchen,Fitness Center,Other,Playground,Pool,Spa/Hot Tub,Elevator(s)
- Construction Materials: Block
- Cooling: Central Air,Electric
- Cooling Y/N: 1
- Covered Spaces: 1
- Flooring: Tile
- Garage Spaces: 1
- Garage Y/N: 1
- Heating: Central,Electric
- Heating Y/N: 1
- Pets Allowed: Conditional,Yes
- View: Bay,City,Garden,Intercoastal,Ocean,Water
- View Y/N: 1
- Entry Level: 23
- Entry Location: 23
- Patio and Porch Features: Balcony,Deck,Open
- Property Attached Y/N: 1
- Waterfront Y/N: 1
- Stories Total: 63
Miscellaneous
- Public Survey Township: 1
- Public Survey Section: 31
- Syndication Remarks: Remarkable 2 Bed/2.5 Bath with unobstructed WATER VIEWS, PRIVATE keyed elevator, SPLIT bedrooms layout and oversized BALCONY. Contact Katerina
- Year Built Details: Unknown
- Virtual Tour URL: https://www.propertypanorama.com/instaview/mia/A11416052
Fees & Taxes
- Tax Annual Amount: 10469
- Tax Year: 2022
- Tax Legal Description: MARQUIS CONDO UNIT 2303 UNDIV 0.27806859% INT IN COMMON ELEMENTS OFF REC 26920-3495
- Association Fee: 1737
- Association Fee Frequency: Monthly
- Association Fee Includes: Amenities,Common Areas,HVAC,Hot Water,Maintenance Structure,Parking,Pool(s),Recreation Facilities,Reserve Fund,Roof,Sewer,Security,Trash,Water
