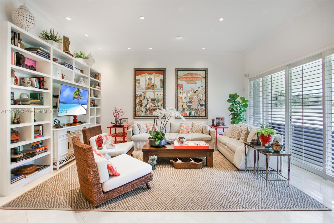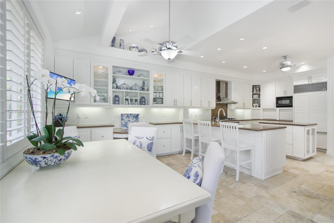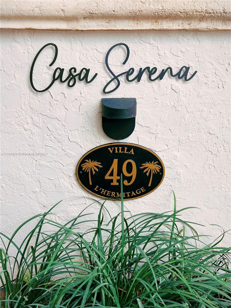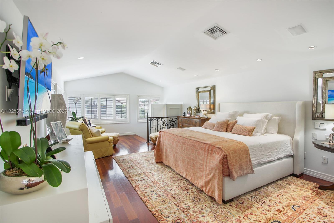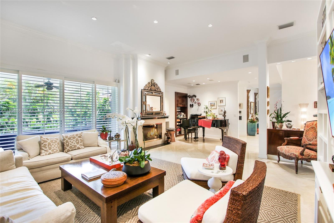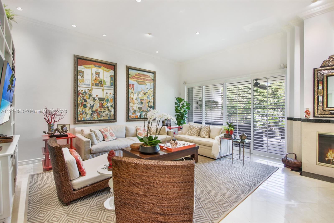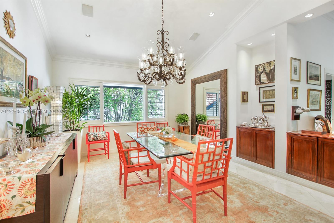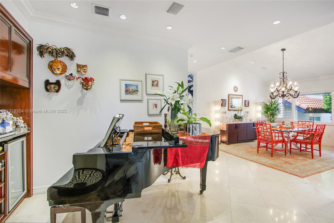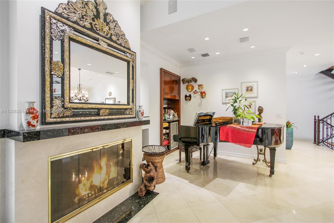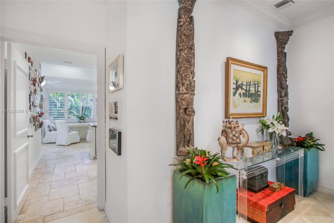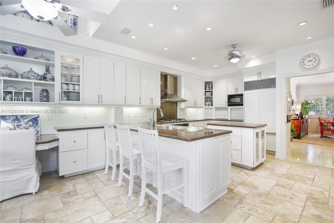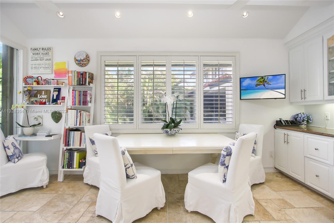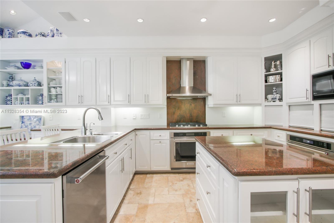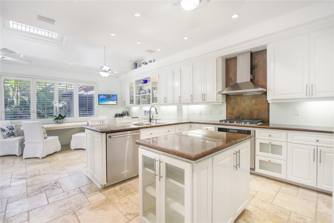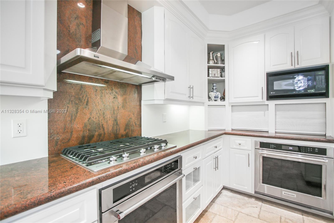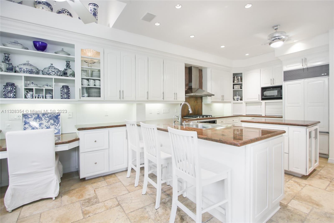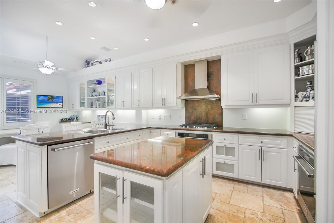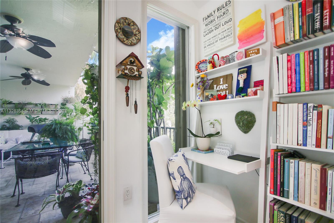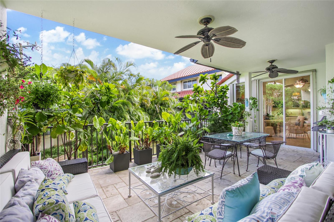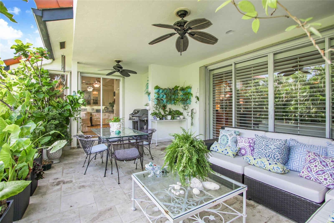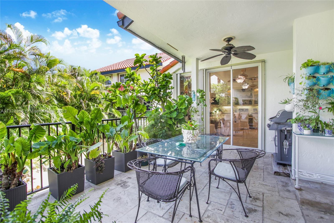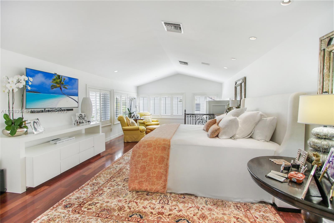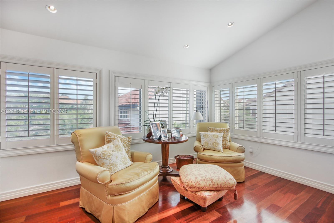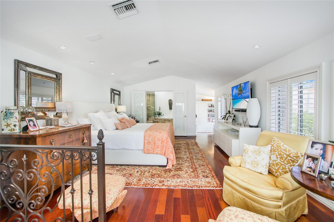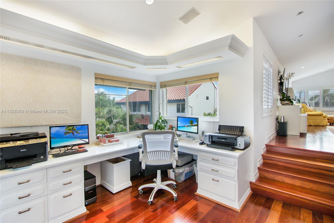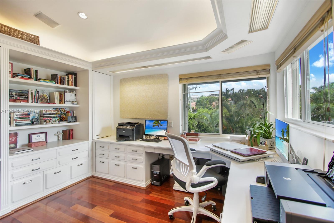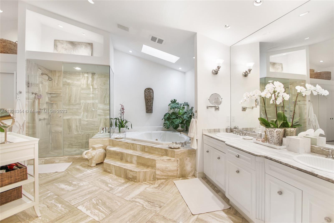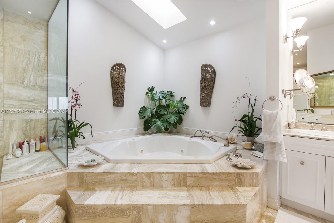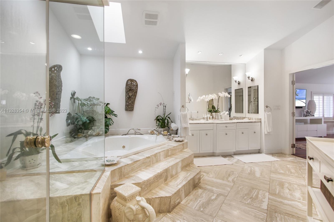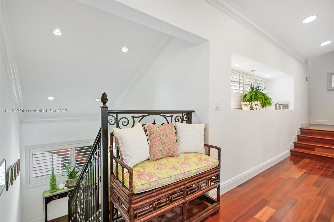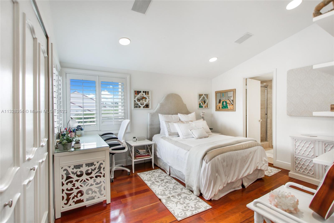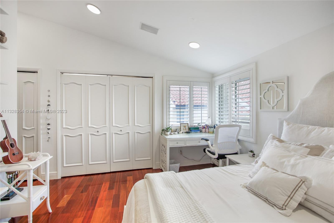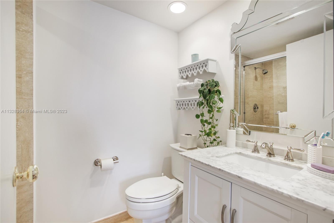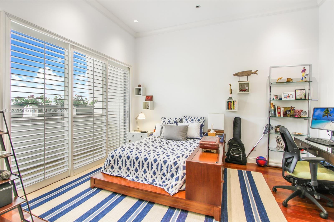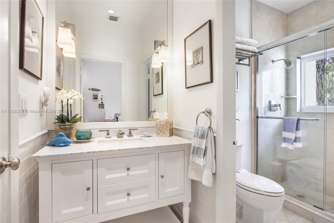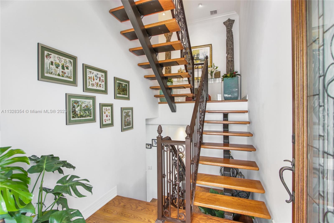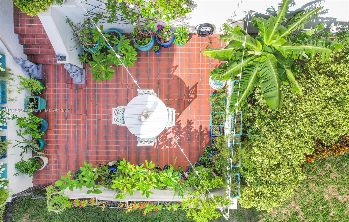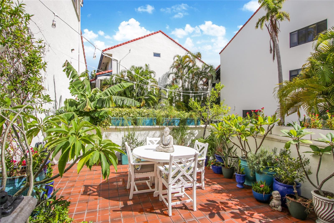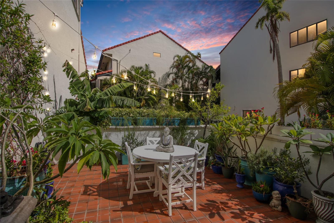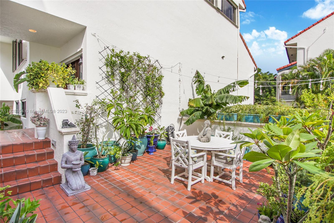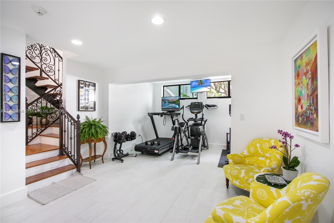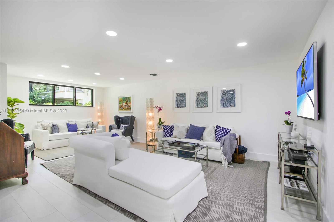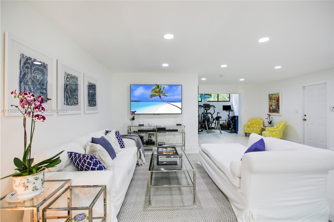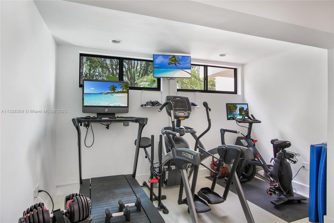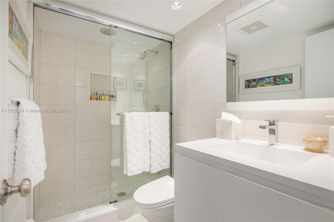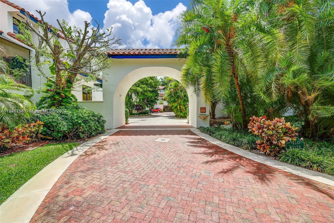2000 S Bayshore Drive 49 Miami FL 33133
- 4 beds
- 4 baths
- 4035 sq ft
Basics
- Bathrooms Full: 4
- Lot Size Units: Square Feet
- Category: Residential
- Type: Townhouse
- Status: Active
- Bedrooms: 4
- Bathrooms: 4
- Area: 4035 sq ft
- Year built: 1981
- MLS ID: A11328354
Description
-
Description:
Casa Serena at L'Hermitage: Villa 49 is a turnkey remodeled home in exclusive Coconut Grove, set in idyllic 11.5-acre gated waterfront community. Stylish yet very family-friendly townhouse with high-end finishes throughout (select custom designer furniture is available for sale.) This spacious corner unit townhouse is biggest L'Hermitage model: 4BR/4B, 4,835 Total SF. Expansive 1,100 SF master suite, custom home office, high ceilings, huge eat-in kitchen, gas stove, pantry, ample entertaining areas, 3 terraces, fireplace, gym, parking 7+ cars. 24/7 security, 2 clay illuminated tennis courts, basketball, heated pool. Private deeded boat slip (40') w/direct ocean access also available separate from sale. Close to best schools, parks, restaurants, shopping, beaches. Prime Miami real estate!
Show all description
Rooms & Units Description
- Unit Number: 49
- Number of Units in the Community: 75
- Total Rooms: 4
Location Details
- County Or Parish: Miami-Dade County
- Directions: East of Dixie Hwy US1, in North Coconut Grove. Entrance to L'Hermitage is on South Bayshore Drive, directly on Biscayne Bay, between 22nd. and 17th. Avenues. Guard at guardhouse will announce you and give you map to Villa 49.
- Elementary School: Coconut Grove
- Middle/Junior School: Carver; G.W.
- High School: Coral Gables
Property details
- Builder Model: Casa Serena
- Total Building Area: 4835
- Direction Faces: West
- Disclosures: Owner Is Listing Agent
- Subdivision Name: L HERMITAGE
- Parcel Number: 01-41-15-064-0490
- Possession: Closing & Funding
Property Features
- Building Features: Exterior Lighting
- Exterior Features: Porch,Patio,Storm/Security Shutters
- Interior Features: Bidet,Built-in Features,Bedroom on Main Level,Dining Area,Separate/Formal Dining Room,Dual Sinks,Second Floor Entry,Entrance Foyer,Eat-in Kitchen,First Floor Entry,Fireplace,High Ceilings,Jetted Tub,Kitchen/Dining Combo,Pantry,Sitting Area in Primary,Skylights,Separate Shower,Upper Level Primary,Air Filtration
- Laundry Features: In Garage
- Waterfront Features: Bay Front,Navigable Water,Ocean Access,Seawall
- Window Features: Impact Glass,Other,Plantation Shutters,Skylight(s)
- Pool Features: Association,Heated
- Parking Features: Attached Carport,Attached,Covered,Garage,Open,Two or More Spaces,Garage Door Opener
- Security Features: Security System Owned,Smoke Detector(s)
- Appliances: Dishwasher,Electric Range,Electric Water Heater,Disposal,Gas Water Heater,Refrigerator,Water Purifier
- Architectural Style: Tri-Level
- Association Amenities: Basketball Court,Boat Dock,Marina,Barbecue,Picnic Area,Pool,Putting Green(s),Sauna,Spa/Hot Tub,Tennis Court(s),Trail(s)
- Carport Spaces: 4
- Carport Y/N: 1
- Construction Materials: Block,Stucco
- Cooling: Central Air
- Cooling Y/N: 1
- Covered Spaces: 6
- Electric: Fuses
- Fireplace Y/N: 1
- Flooring: Ceramic Tile,Marble,Tile,Wood
- Furnished: Negotiable
- Garage Spaces: 2
- Garage Y/N: 1
- Heating: Central
- Heating Y/N: 1
- Pets Allowed: Conditional,Yes
- View: Garden,Other,Water
- View Y/N: 1
- Patio and Porch Features: Open,Patio,Porch
- Property Attached Y/N: 1
- Attached Garage Y/N: 1
- Stories: 3
- Stories Total: 3
- Utilities: Cable Available
Miscellaneous
- Public Survey Township: 1
- Public Survey Section: 15
- Syndication Remarks: Turnkey C. Grove home. Spacious remodeled 4BR/4B townhouse, waterfront gated community. Boat slip (40') & most furniture available separate from sale.
- Year Built Details: Resale
- Virtual Tour URL: https://www.iusepropertywebsite.com/property/UnitVilla-49-2000-s-bayshore-dr-coconut-grove-fl-33133-usa
Fees & Taxes
- Tax Annual Amount: 19834
- Tax Year: 2022
- Tax Legal Description: L HERMITAGE PB 111-22 PORT TR A BEG 659.52FT S 28 DEG E & 37.32 FT S 22 DEG W OF NE COR TR A CONT SWLY42.67FT NWLY65FT NELY 42.67FT SELY65FT
- Association Fee: 4596
- Association Fee Frequency: Quarterly
- Association Fee Includes: Association Management,Amenities,Common Areas,Maintenance Grounds,Maintenance Structure,Other,Pool(s),Reserve Fund,Security,Trash
Ask an Agent About This Home
This Townhouse property located in 2000 S Bayshore Drive 49 Miami FL 33133, is a Miami Residential Real Estate listing and is available on Miami Real Estate. This property is listed at $2,975,000, has 4 beds bedrooms and 4 baths bathrooms. This property was built in 1981.
