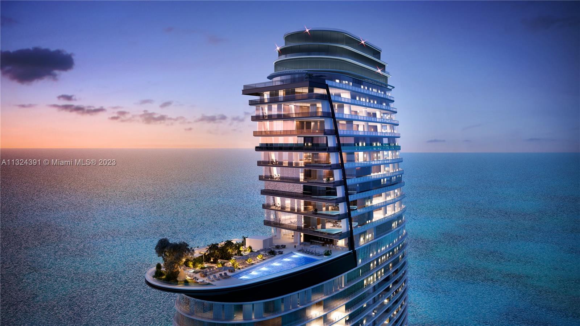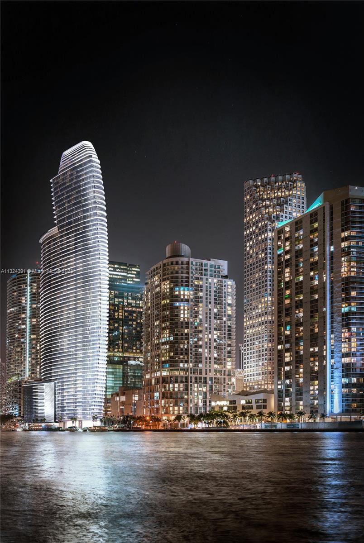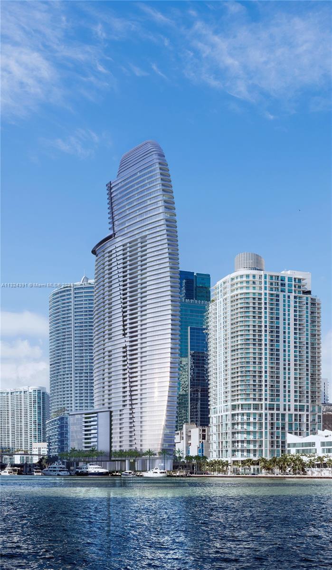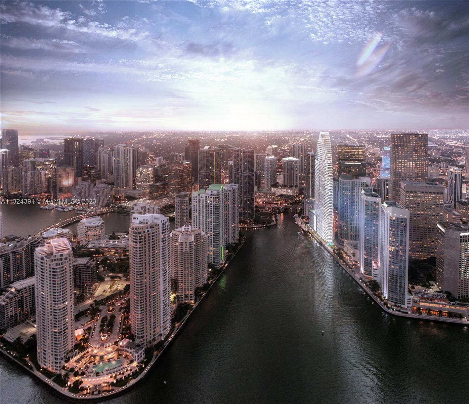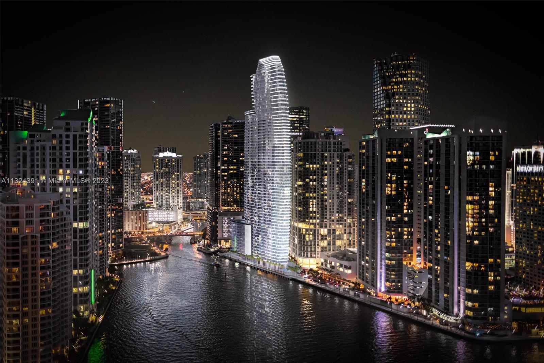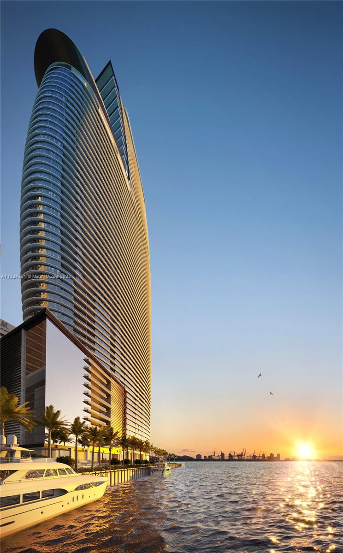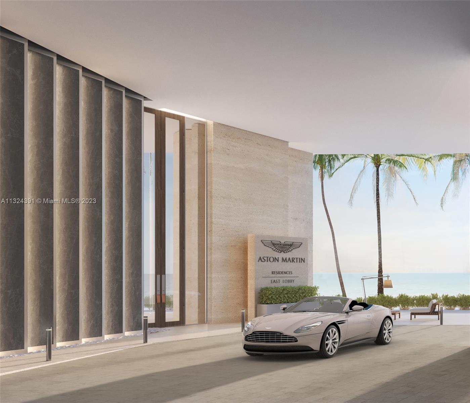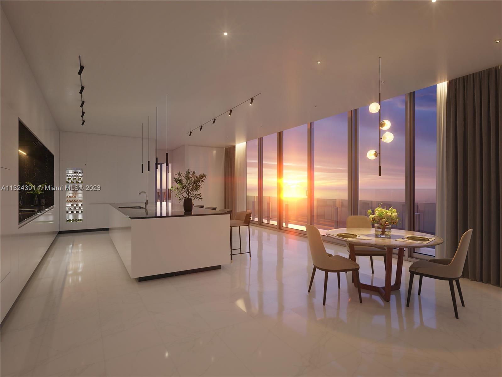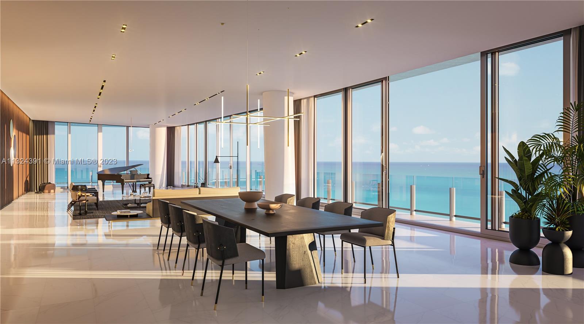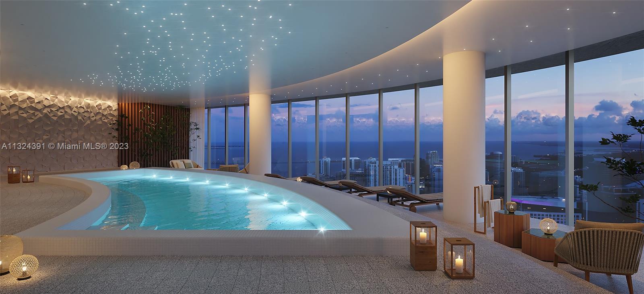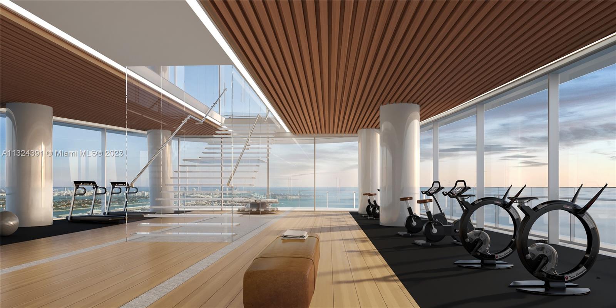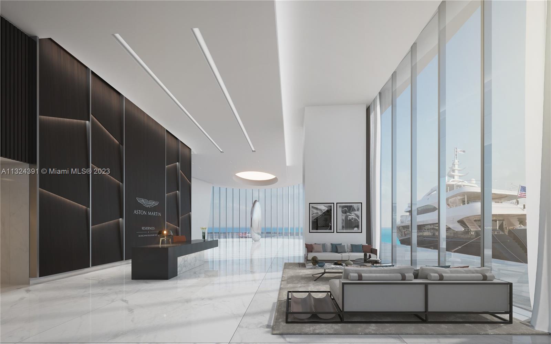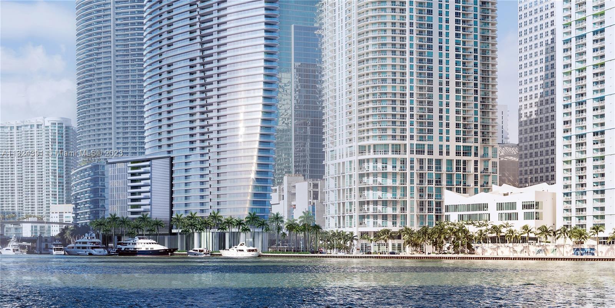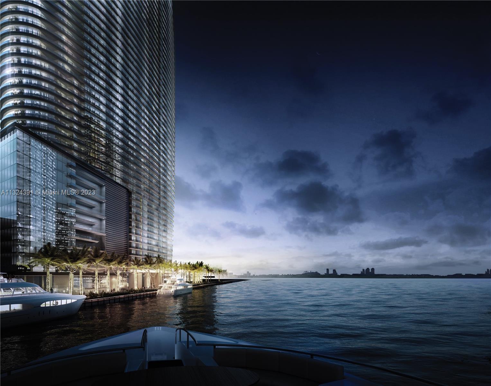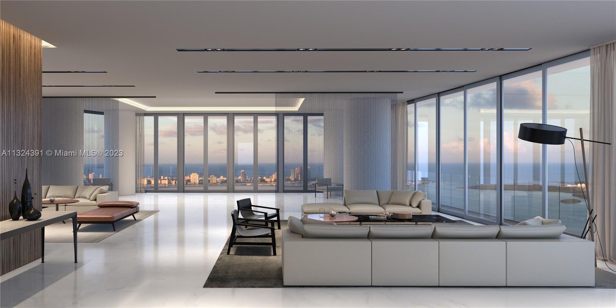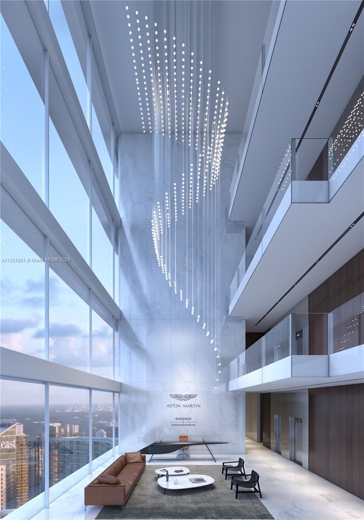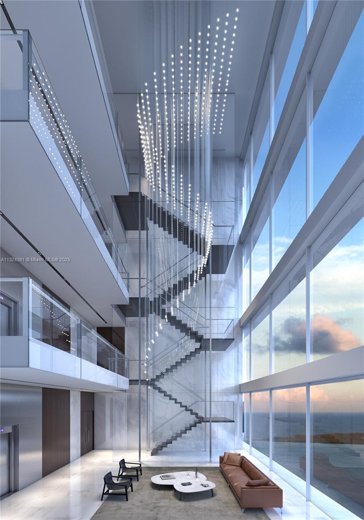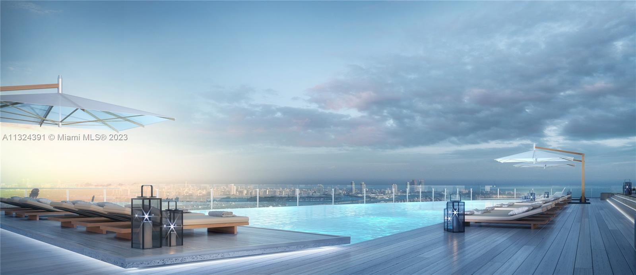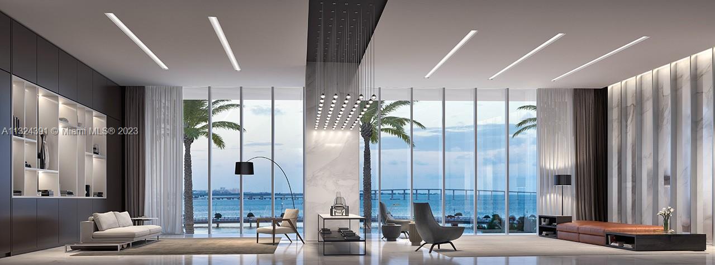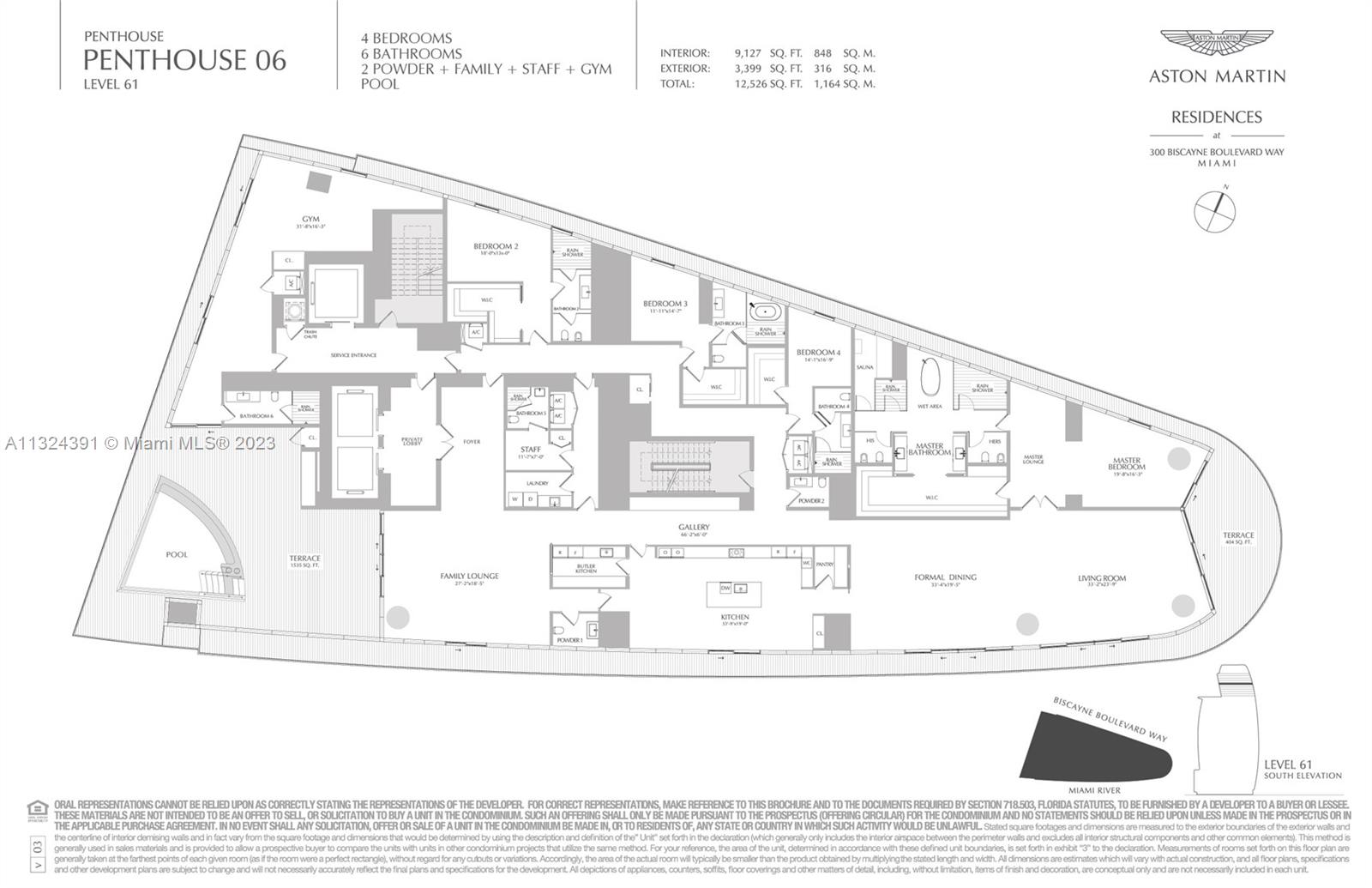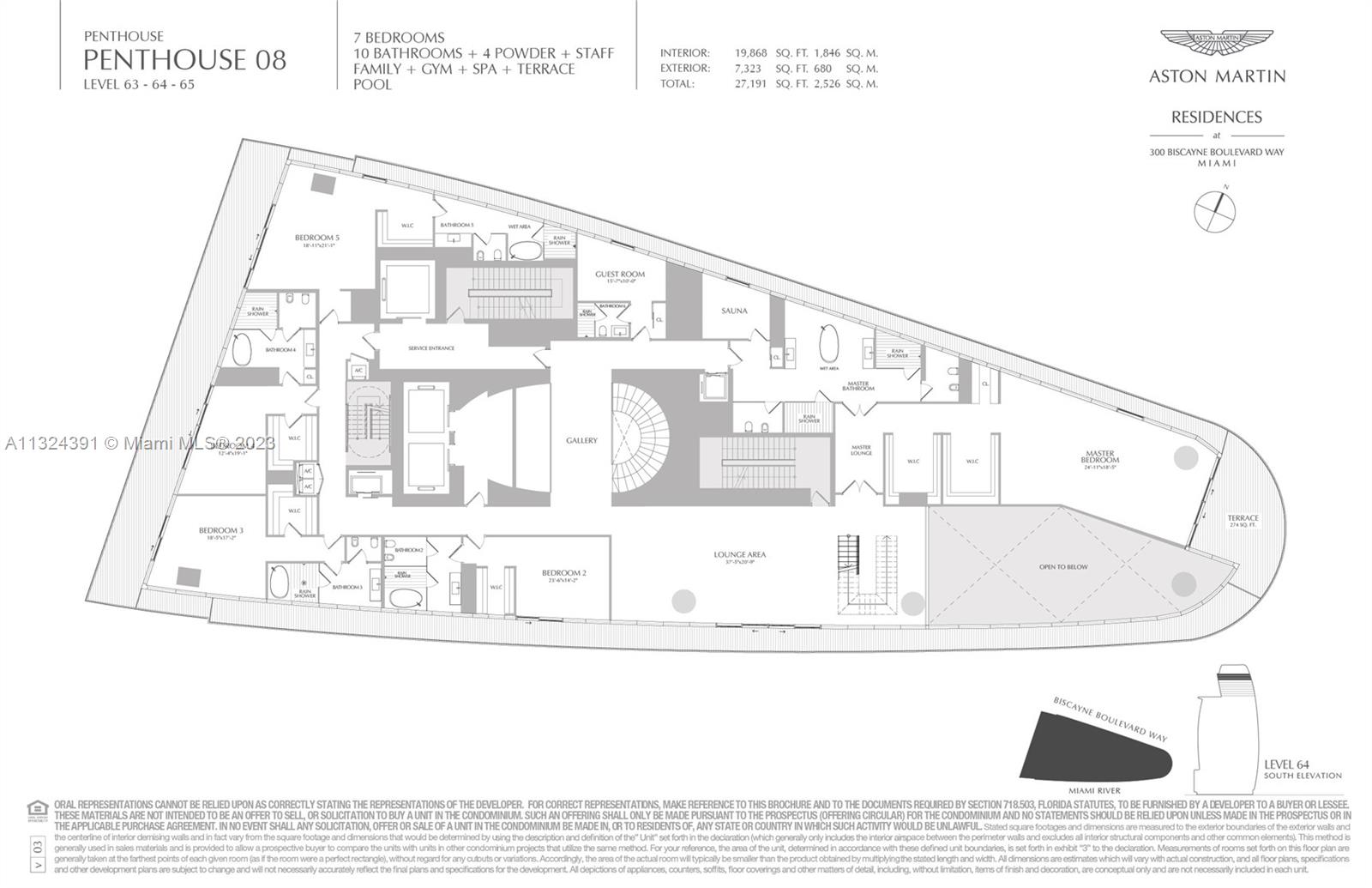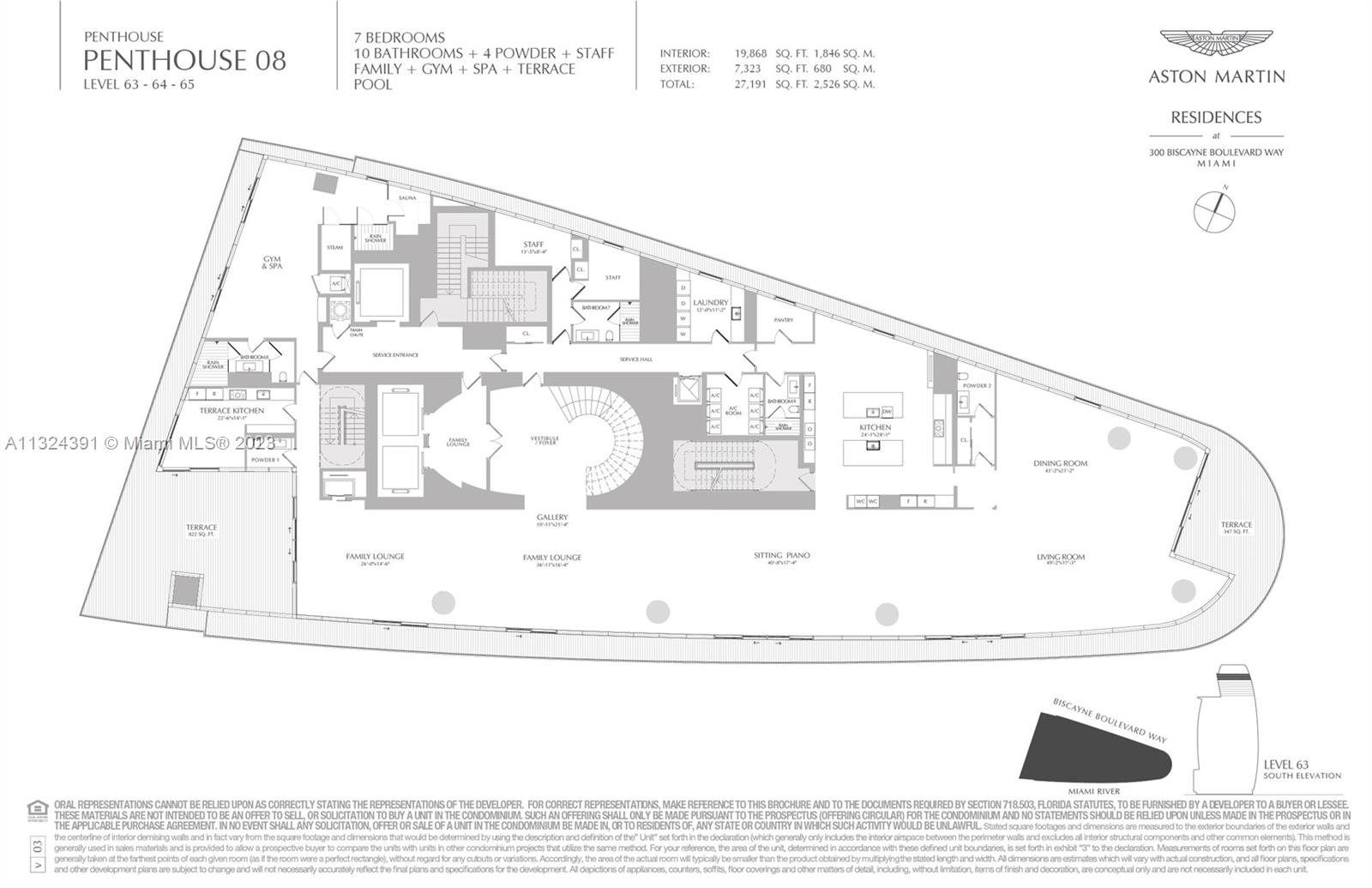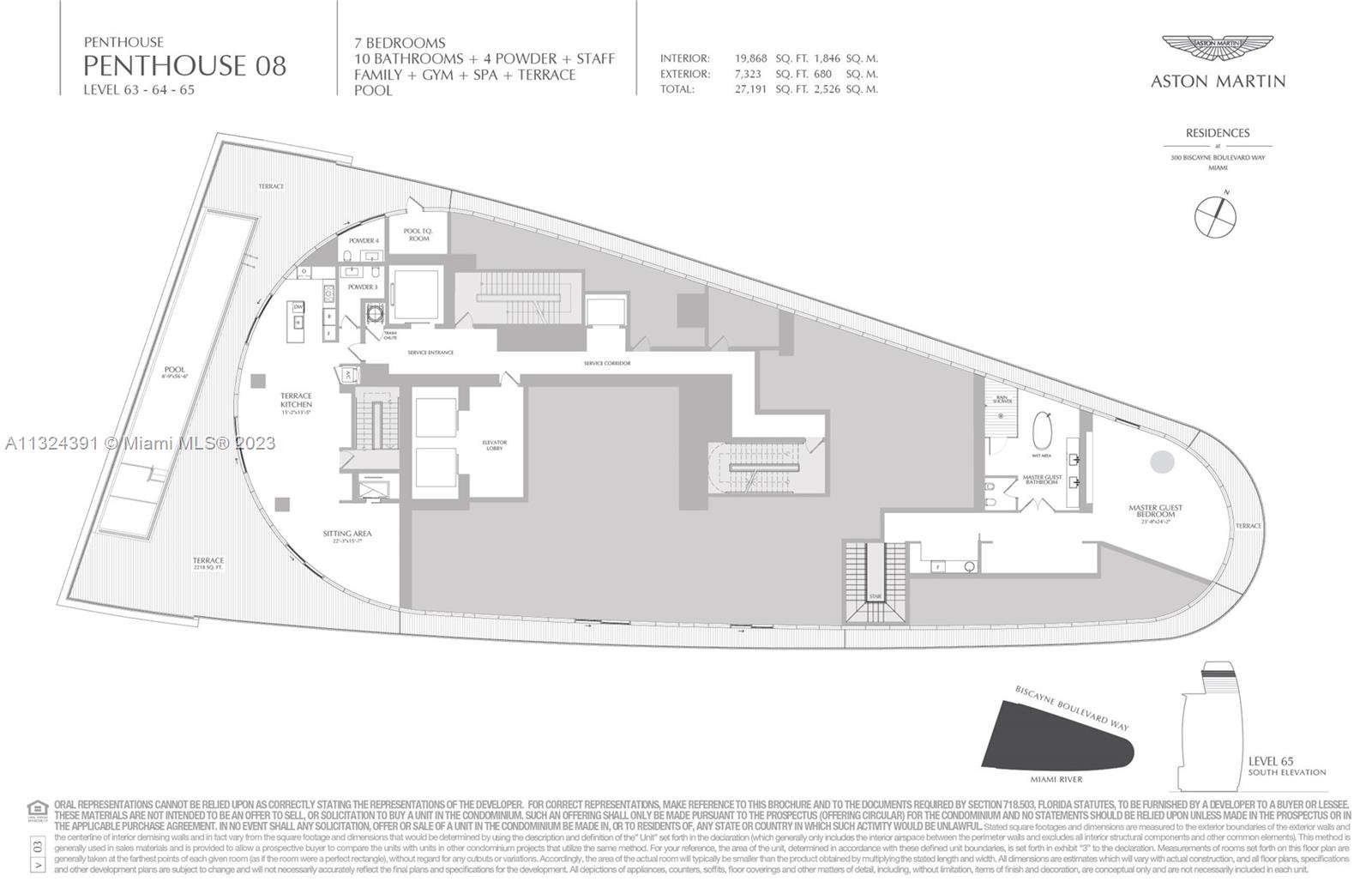Back to Search Results
300 Biscayne Blvd Way PH6301 Miami FL 33131
- 7 beds
- 14 baths
- 19686 sq ft
$59,000,000
Request info
Basics
- Bathrooms Half: 6
- Bathrooms Full: 8
- Lot Size Units: Square Feet
- Category: Residential
- Type: Condominium
- Status: Active
- Bedrooms: 7
- Bathrooms: 14
- Area: 19686 sq ft
- Year built: 2023
- MLS ID: A11324391
Description
-
Description:
Your home in the sky. Construction is well underway. Aston Martin's first exclusively branded residential high rise with an estimated delivery in 2023. In this first exclusive development partnership with Aston Martin, the interiors are inspired by the brand's 105 year history, DNA and esthetic through subtle details and craftsmanship while taking into consideration Miami's tropical and exciting environment. The residential only tower will be over 800' as the tallest condominium tower south of NYC with 391 units, over 42,000 sq ft of sky amenities and timeless
Show all description
finishes.
Rooms & Units Description
- Unit Number: PH6301
- Number of Units in the Community: 391
Location Details
- County Or Parish: Miami-Dade County
- Directions: Sales Gallery located at 1450 S. Miami Avenue, Miami FL 33130. Monday-Friday from 10 am to 6 pm. Saturdays and Sundays from 11 am to 5 pm.
Property details
- Total Building Area: 27191
- Subdivision Name: ASTON MARTIN
- Parcel Number: 01-42-00-000-6301
- Possession: Closing & Funding
- Living Area Source: Builder
Property Features
- Exterior Features: Balcony,Security/High Impact Doors
- Interior Features: Wet Bar,Breakfast Area,Convertible Bedroom,Dual Sinks,Entrance Foyer,Kitchen Island,Living/Dining Room,Main Level Primary,Main Living Area Entry Level,Split Bedrooms,Separate Shower
- Laundry Features: Washer Hookup,Dryer Hookup
- Waterfront Features: Bay Front
- Window Features: Impact Glass,Tinted Windows
- Pool Features: Heated
- Parking Features: Assigned,Electric Vehicle Charging Station(s),Valet
- Security Features: Smoke Detector(s)
- Appliances: Built-In Oven,Dryer,Dishwasher,Electric Range,Disposal,Ice Maker,Microwave,Refrigerator,Self Cleaning Oven,Washer
- Architectural Style: High Rise,Penthouse
- Association Amenities: Boat Dock,Billiard Room,Marina,Business Center,Cabana,Community Kitchen,Fitness Center,Barbecue,Picnic Area,Pool,Putting Green(s),Sauna,Spa/Hot Tub
- Construction Materials: Block
- Cooling: Central Air,Electric
- Cooling Y/N: 1
- Covered Spaces: 4
- Electric: Fuses
- Flooring: Marble
- Garage Spaces: 4
- Garage Y/N: 1
- Heating: Central,Electric
- Heating Y/N: 1
- Pets Allowed: Conditional,Yes
- View: Bay,Intercoastal,River
- View Y/N: 1
- Entry Level: 63
- Entry Location: 63
- Patio and Porch Features: Balcony,Open
- Waterfront Y/N: 1
- Stories Total: 66
- Utilities: Cable Available
Miscellaneous
- Public Survey Township: 1
- Syndication Remarks: Aston Martin's first exclusively branded residential high rise with an estimated delivery in 2023. Over 42,000 sq ft of sky amenities.
- Year Built Details: Under Construction
- Virtual Tour URL: https://www.propertypanorama.com/instaview/mia/A11324391
Fees & Taxes
- Tax Year: 2022
- Tax Legal Description: ASTON MARTIN RESIDENCES
- Association Fee: 20931
- Association Fee Frequency: Monthly
- Association Fee Includes: Amenities,Common Areas,Maintenance Structure,Parking,Pool(s),Sewer,Security,Trash,Water
Ask an Agent About This Home
This Condominium property located in 300 Biscayne Blvd Way PH6301 Miami FL 33131, is a Miami Residential Real Estate listing and is available on Miami Real Estate. This property is listed at $59,000,000, has 7 beds bedrooms and 14 baths bathrooms. This property was built in 2023.
