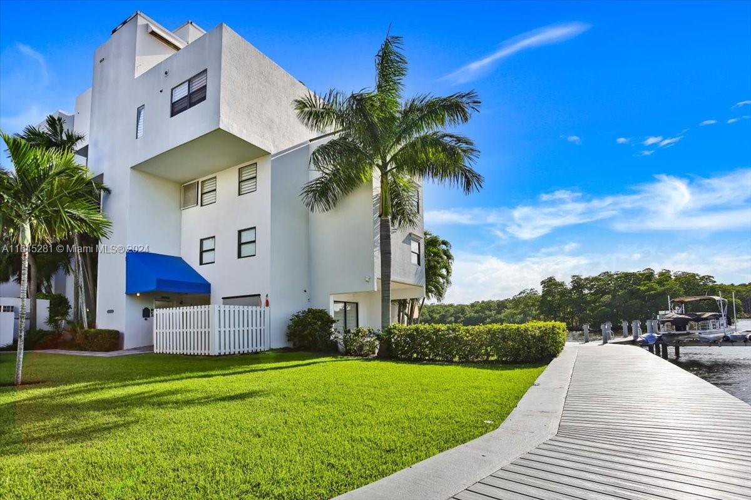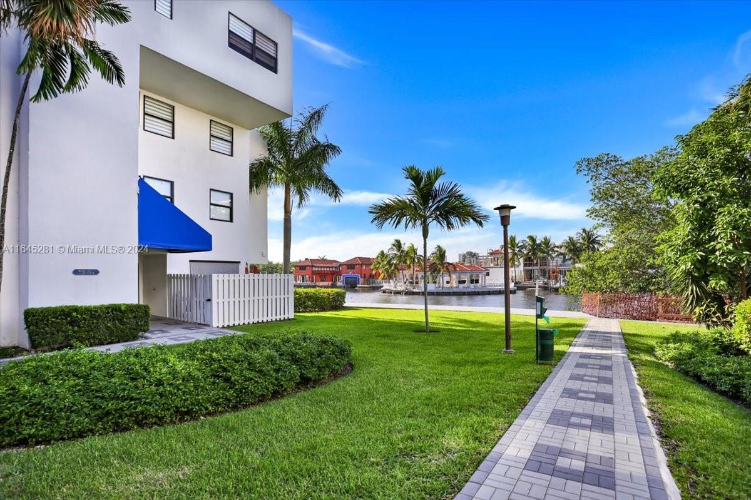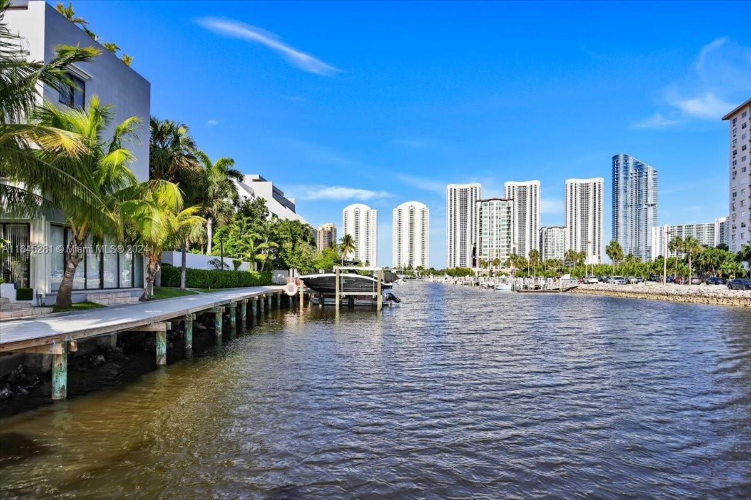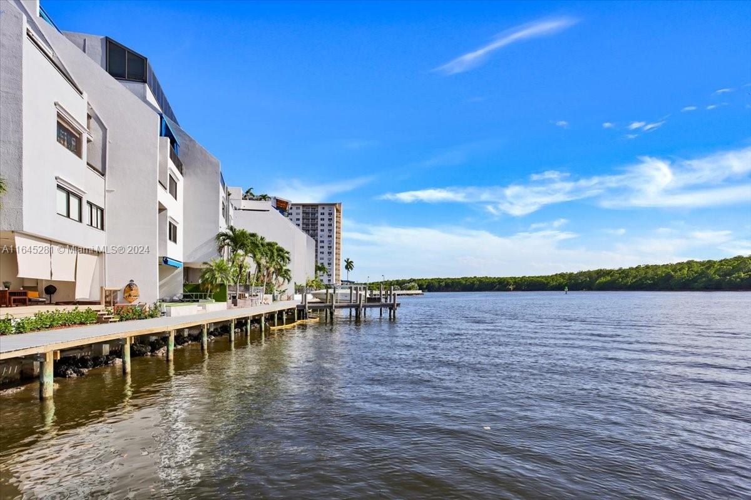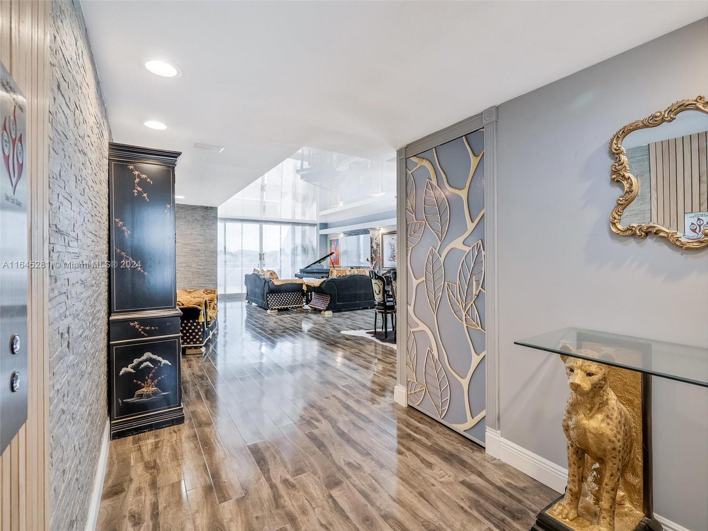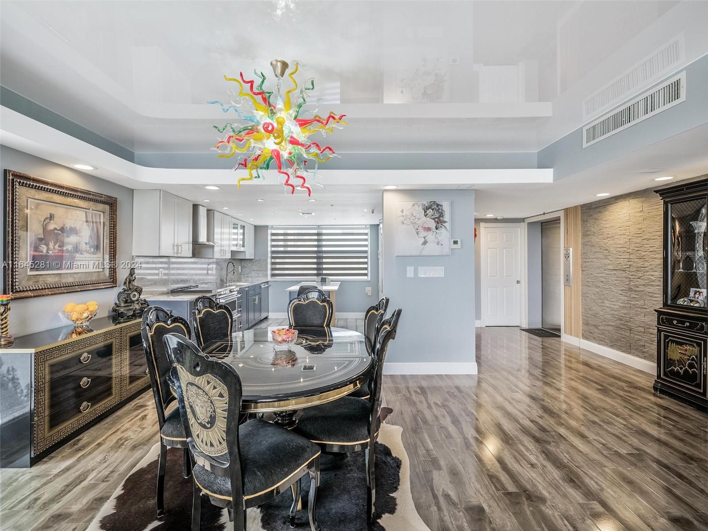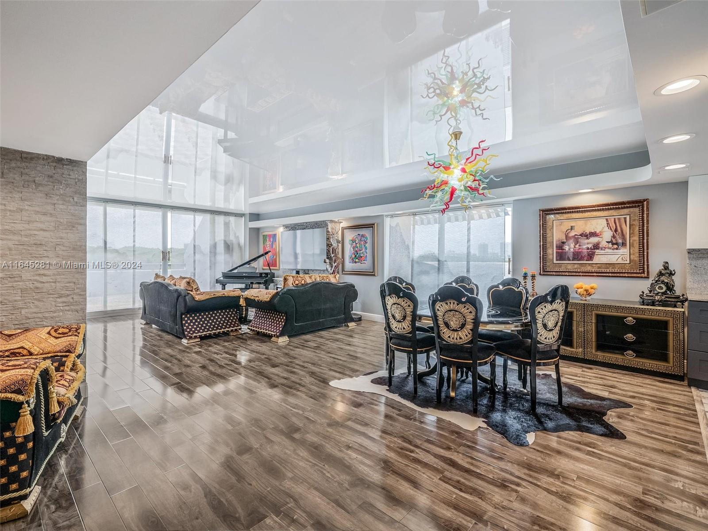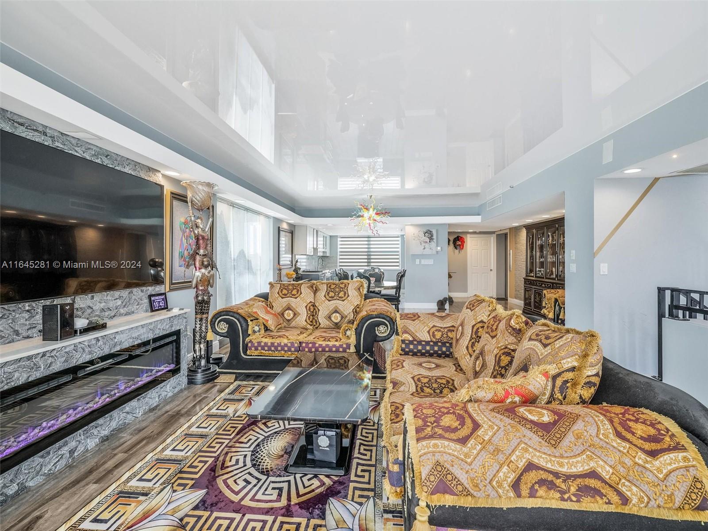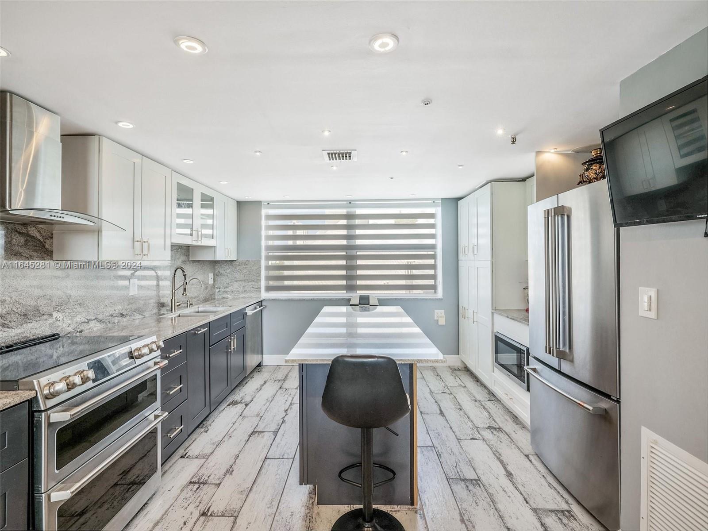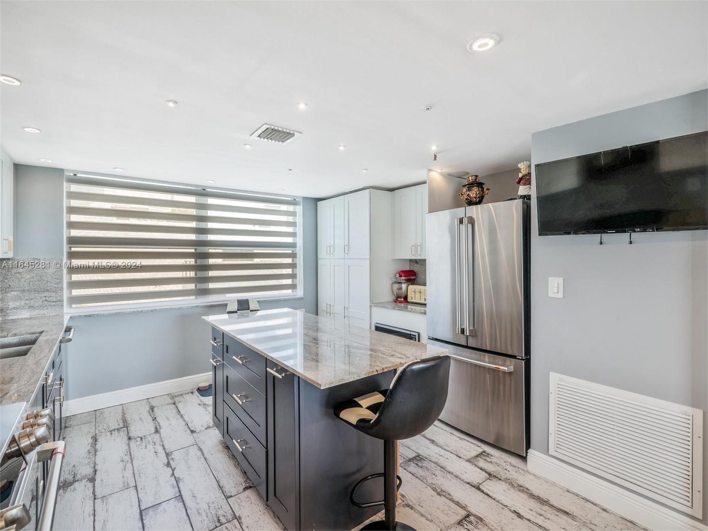Basics
- Category: Residential
- Type: Townhouse
- Status: Active
- Bedrooms: 4
- Bathrooms: 3
- Half baths: 1
- Total rooms: 0
- Floors: 4
- Area: 2830 sq ft
- Year built: 1981
- View: Canal,City,Water
- Subdivision Name: POINCIANA IS YT & RCQ CLU
- County: Miami-Dade
- MLS ID: A11645281
Description
-
Description:
POINCIANA IS YT & RCQ CLUB CONDO UNIT 1520 UNDIV 0.6162% INT IN COMMON ELEMENTS OFF REC 10775-131 F/A/U 30-2214-021-1520 OR 20340-0814 04 20 RARELY AVALIBALE LARGEST PENTHOUSE END UNIT. ABSOLUTELY BEAUTFUL, BRIGHT STUNNING, BLEND LUXURY AND CONTEMPORARY ELEGANCE. NO NEIGBOR FONT,ROOF, BACK AND SIDES. WITH PRIVATE ELEVATOR TO ACCES THE UNIT. COMPLETELE REMODEL FROM TOP TO BOTTOM.STATE-OF-THE ART STAINLESS STELL APPLIANCE,GRANITE, WATER FILTER SYSTEM,HIDDEN DOOR.CEDAR CLOSET,VERSACE TILES,ELECTRIC FIREPLACE,CUSTOM DOOR AND LIST GO UP. ALL FLOORS COME FROM ITALLY. 3 MULTI-LEVEL TERRACES 595 SQ,FT WITH OPEN WATER VIEMS, SUNSET .ALL ROOMS FACE CANAL, 2 A/C UNITS. LES THAN 1 YEAR OLD, BOAT DOCK IN DEED, 5 MIN.WALLK TO THE BEACH AND STORES .CALL US TODAY FOR PRIVATE SHOW, LOWEST PRICE IN DEVELOPMENT.
Show all description
HOA INC INTERNET/CABLE/WATER,4 TENNIS COURTS ,2 POOLS,GYM,SAUNA,BORDWALK AROUND PRIVATE ISLAND, UNLIMITED GUEST PARKING ,DOG,CAT OK
Location
- Directions: COLLINS AVE TO DEVELOPMENT, BUILDING 1500
Building Details
- Architectural Style: Other
- Construction Materials: Block
- Covered Spaces: 2
- Garage Spaces: 2
- Floor covering: Other
Amenities & Features
- Parking Features: Assigned,Covered,DetachedCarport,Detached,Garage,TwoOrMoreSpaces
- Security Features: ComplexFenced,ElevatorSecured,FireAlarm,SecurityGuard,SmokeDetectors
- Patio & Porch Features: Balcony,Open,Patio
- Accessibility Features: AccessibleElevatorInstalled
- Association Amenities: Clubhouse,Elevators
- Waterfront Features: CanalAccess,CanalFront,NoFixedBridges,OceanAccess
- Utilities: CableAvailable
- Window Features: ImpactGlass
- Cooling: CentralAir,CeilingFans,Other,Zoned
- Exterior Features: Awnings,Balcony,Patio,PrivacyWall,ShuttersElectric
- Furnished: Negotiable
- Heating: Central,Electric
- Interior Features: BuiltInFeatures,BedroomOnMainLevel,DualSinks,EatInKitchen,FamilyDiningRoom,Fireplace,HandicapAccess,HighCeilings,KitchenIsland,LivingDiningRoom,MainLivingAreaEntryLevel,Pantry,SittingAreaInPrimary,SplitBedrooms,SeparateShower,ThirdFloorEntry,VaultedCeilings,WalkInClosets,Elevator
- Laundry Features: WasherHookup,DryerHookup
- Appliances: Dryer,Dishwasher,ElectricRange,Disposal,Microwave,WaterSoftenerOwned,Washer
Expenses, Fees & Taxes
- Association Fee: $1,642
- Tax Annual Amount: $14,639
- Tax Year: 2023
Miscellaneous
- Association Fee Frequency: Monthly
- List Office Name: Arrow Realty & Design, LLC
- Listing Terms: Cash,Conventional,VaLoan
This Townhouse property located in FL, Sunny Isles Beach, is a Miami Residential Real Estate listing and is available on Miami Real Estate. This property is listed at $1,195,500, has 4 beds bedrooms and 3 baths bathrooms. This property was built in 1981.
