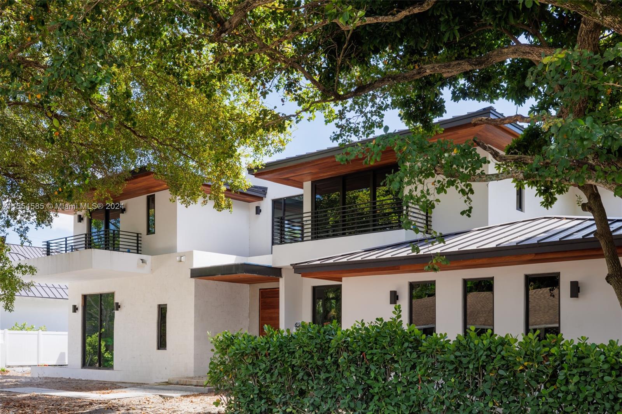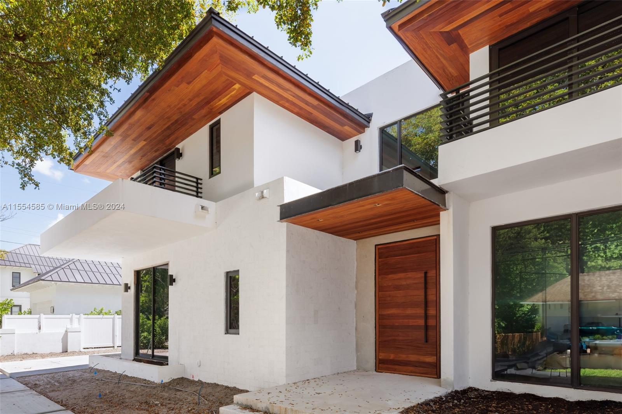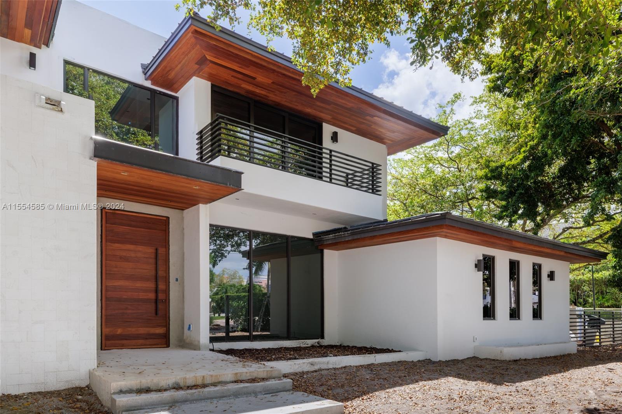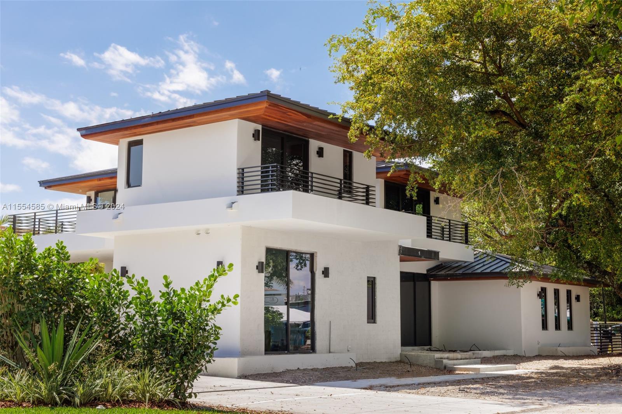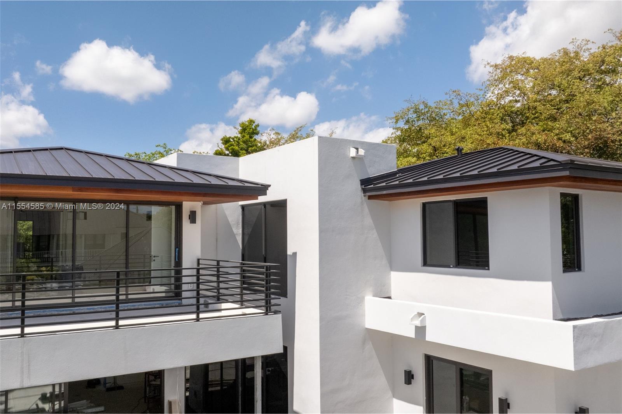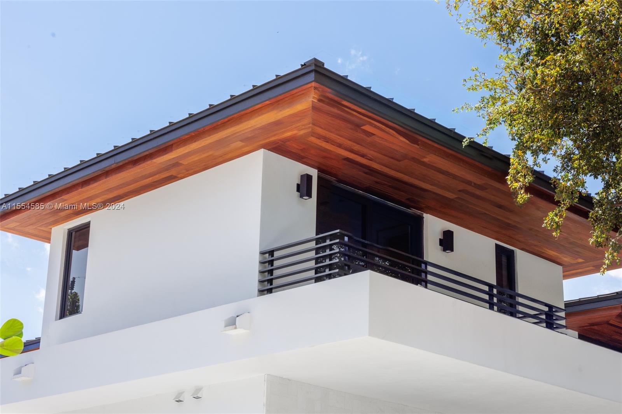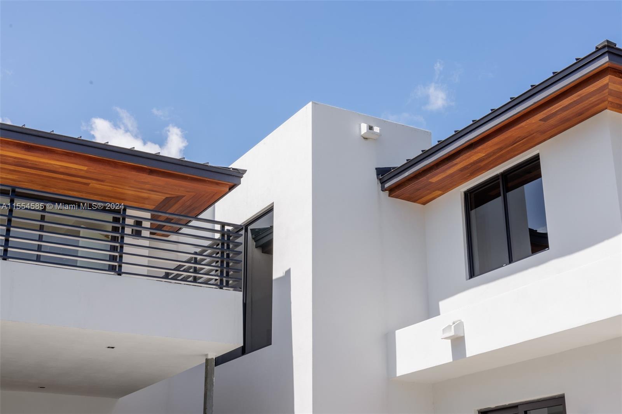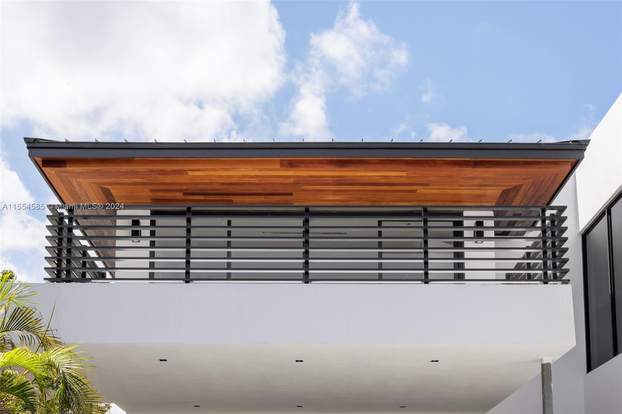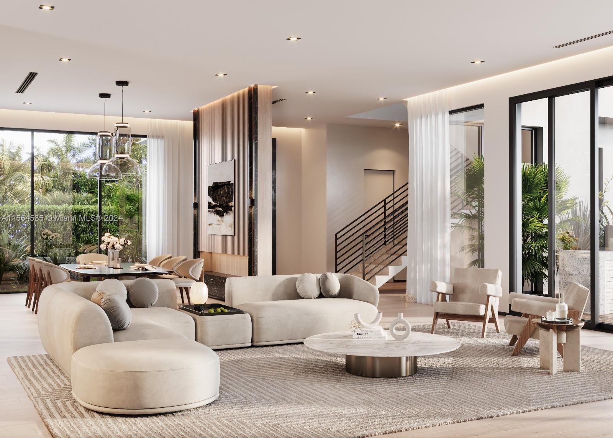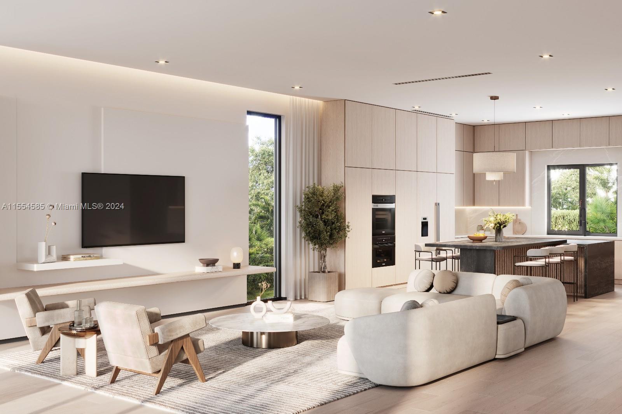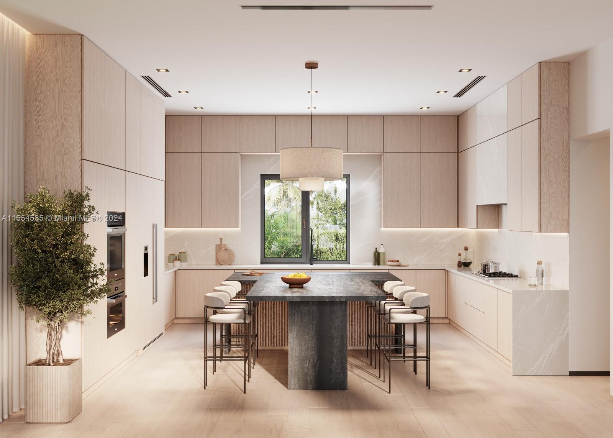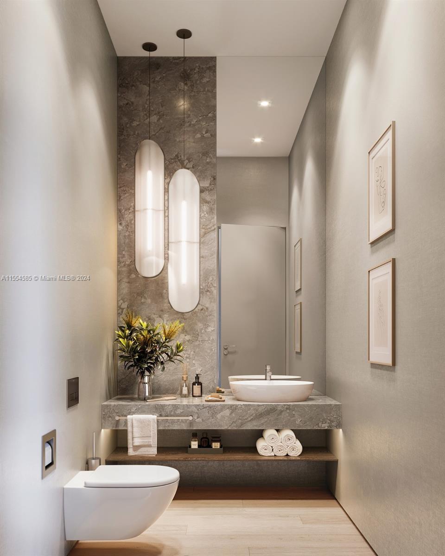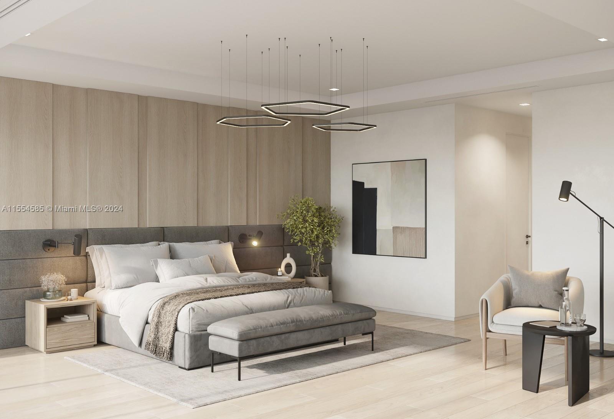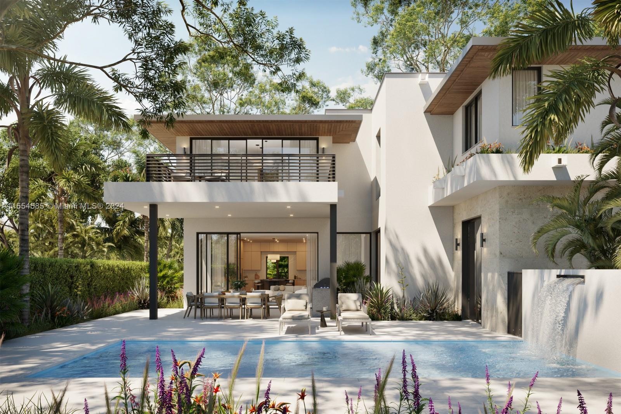5550 SW 74th St Miami FL 33143
Basics
- Bathrooms Half: 1
- Bathrooms Full: 5
- Lot Size Units: Square Feet
- Category: Residential
- Type: Single Family Residence
- Status: Active
- Bedrooms: 5
- Bathrooms: 6
- Area: 4242 sq ft
- Year built: 2024
- MLS ID: A11554585
Description
-
Description:
Welcome to your exquisite, new home designed by Balli-Trautman Architects in the prestigious enclave of High Pines. This newly constructed estate exudes modern elegance with 5 bedrooms, 5.5 bathrooms, spacious living spaces, and a dream kitchen equipped with top-of-the-line Miele appliances. The home has a full glass wine room, fully built-out closets, and comes prewired for all of your audio and visual needs. Outside, paradise awaits with an outdoor summer kitchen and a lavish pool fit with a cascading waterfall set amongst lush landscaping; perfect for entertaining. The home also boasts impeccable finishes by Cosentino and fixtures by Hansgrohe and Toto. Located near top-rated schools, prestigious shopping destinations, and fine dining, this neighborhood offers unparalleled luxury.
Show all description
Location Details
- County Or Parish: Miami-Dade County
- Zoning Description: 0100
Property details
- Total Building Area: 5130
- Direction Faces: East
- Subdivision Name: HIGH PINES REV PL OF 2ND
- Lot Size Square Feet: 9241
- Parcel Number: 30-41-31-019-1010
- Possession: Closing & Funding
- Living Area Source: Builder
- Lot Size Area: 9241
- Property Condition: Under Construction
Property Features
- Exterior Features: Barbecue,Fence,Lighting,Outdoor Grill,Security/High Impact Doors
- Interior Features: Breakfast Bar,Built-in Features,Bedroom on Main Level,Closet Cabinetry,Dining Area,Separate/Formal Dining Room,Dual Sinks,Entrance Foyer,Eat-in Kitchen,First Floor Entry,Kitchen Island,Pantry,Sitting Area in Primary,Separate Shower,Upper Level Primary,Walk-In Closet(s)
- Window Features: Impact Glass
- Pool Features: In Ground,Pool
- Lot Features: Sprinklers Automatic,Sprinkler System,< 1/4 Acre
- Parking Features: Driveway,Guest,Other,Garage Door Opener
- Appliances: Dishwasher,Electric Range,Microwave,Refrigerator,Self Cleaning Oven
- Architectural Style: Detached,Two Story
- Construction Materials: Block
- Cooling: Central Air,Electric
- Cooling Y/N: 1
- Covered Spaces: 2
- Electric: Generator Hookup
- Flooring: Tile,Wood
- Garage Spaces: 2
- Garage Y/N: 1
- Heating: Central,Electric
- Heating Y/N: 1
- Pets Allowed: No Pet Restrictions,Yes
- Sewer: Public Sewer
- View: Garden
- Roof: Metal
- Water Source: Public
- Stories: 2
- Utilities: Cable Available
Miscellaneous
- Public Survey Township: 30
- Public Survey Section: 31
- Syndication Remarks: Welcome to your exquisite, new home designed by Balli-Trautman Architects in the prestigious enclave of High Pines.
- Year Built Details: New Construction
- Virtual Tour URL: https://www.propertypanorama.com/instaview/mia/A11554585
Fees & Taxes
- Tax Annual Amount: 18857
- Tax Year: 2023
- Tax Legal Description: HIGH PINES REV PLAT PB 31-57 N75FT OF W1/2 OF TR 11 AKA LOT 24 & N1/2 OF LOT 23 BLK 11 LOT SIZE 75.000 X 125 OR 18882-4052 1199 6 / 18836-35
This Single Family Residence property located in 5550 SW 74th St Miami FL 33143, is a Miami Residential Real Estate listing and is available on Miami Real Estate. This property is listed at $5,125,000, has 5 beds bedrooms and 6 baths bathrooms. This property was built in 2024.
