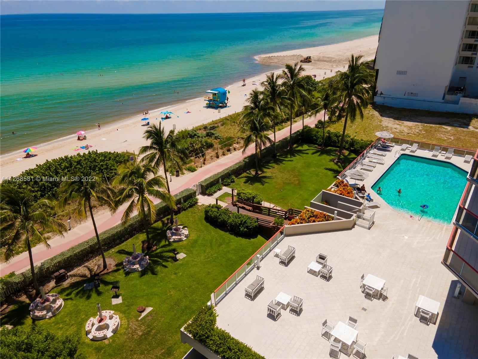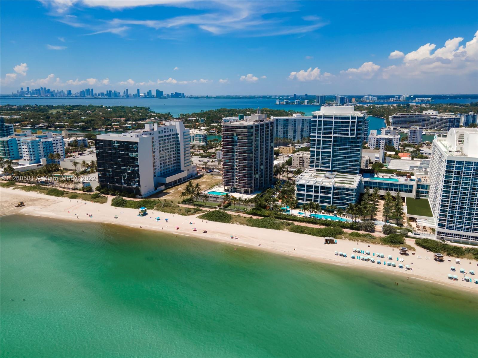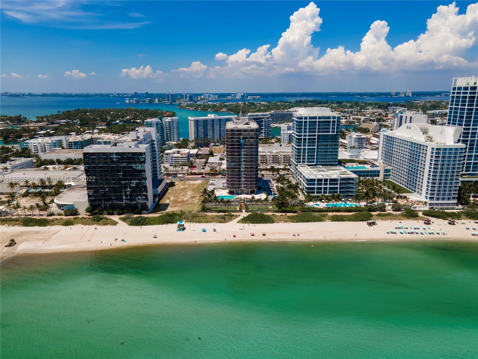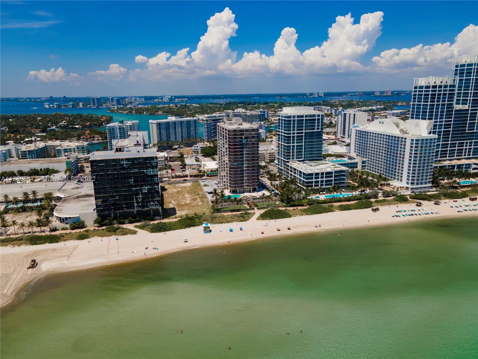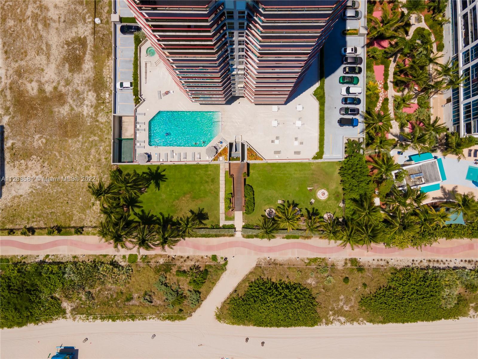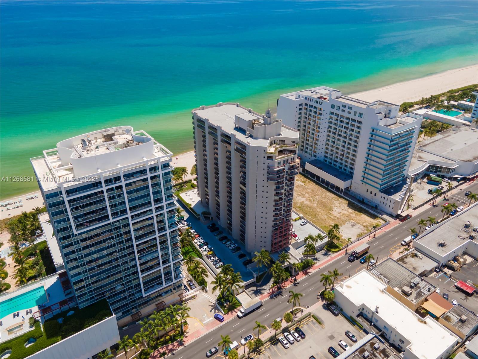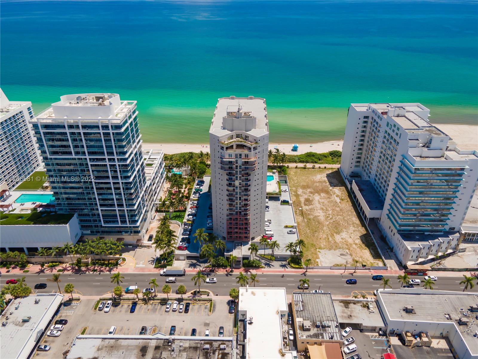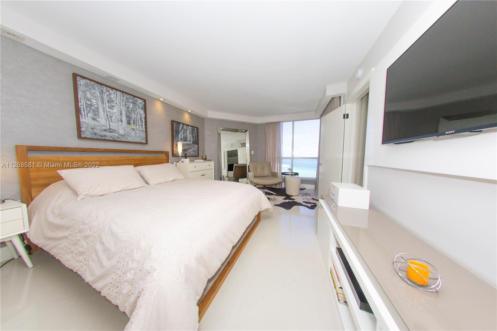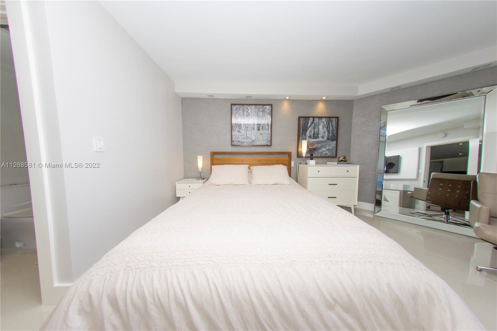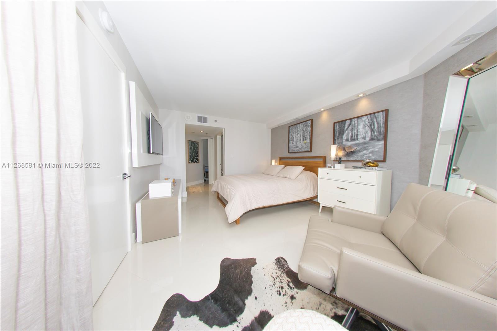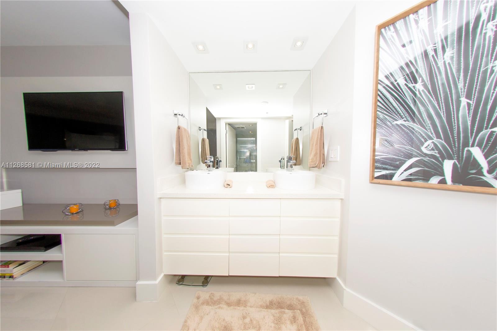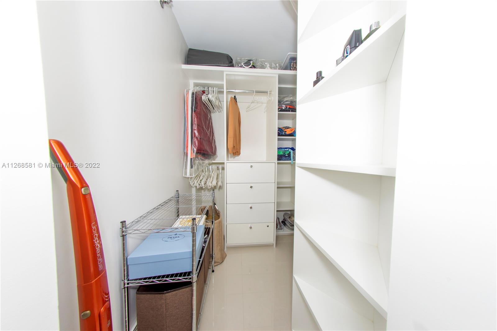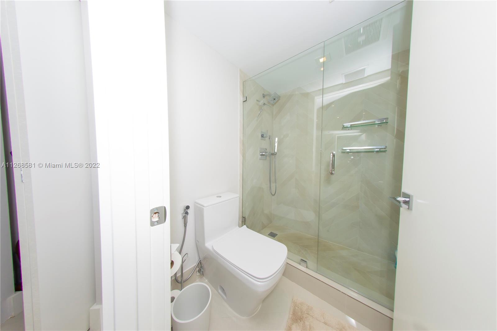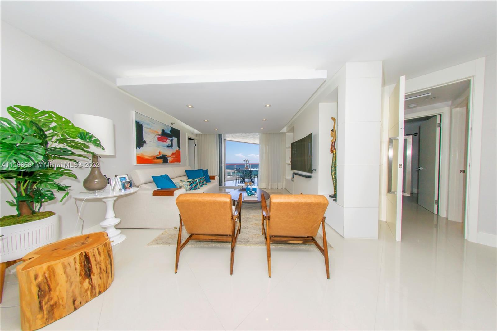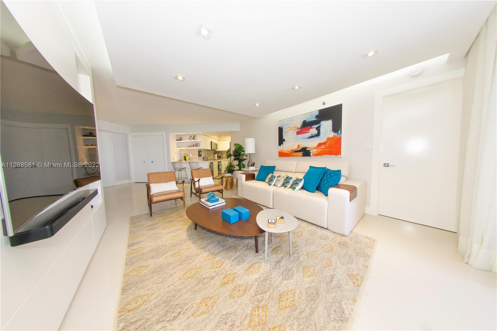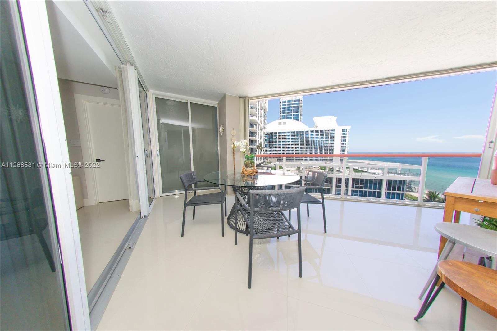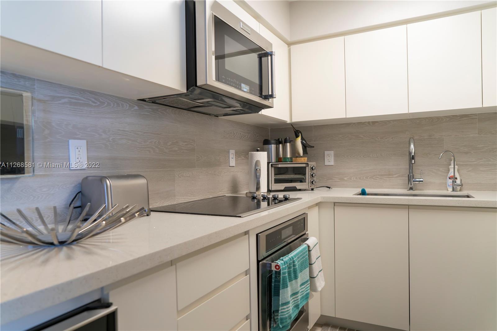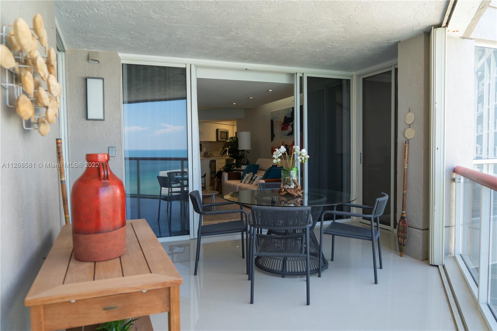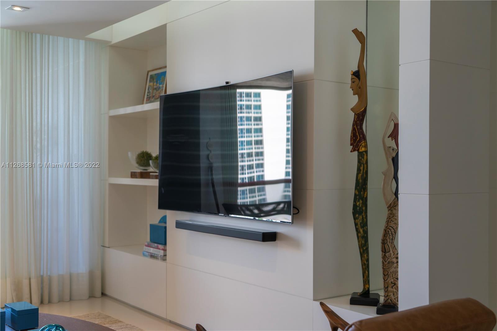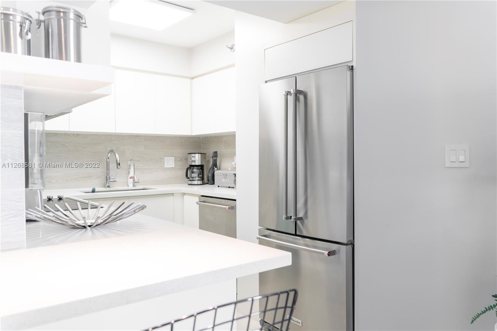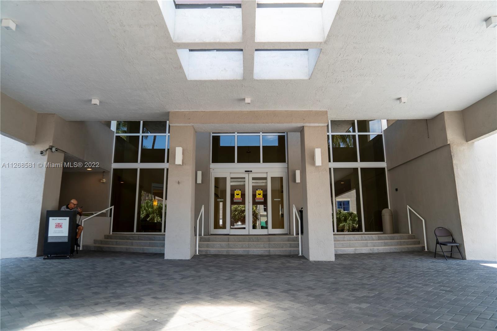6767 W Collins Ave 1005 Miami Beach FL 33141
- 2 beds
- 2 baths
- 1140 sq ft
Basics
- Bathrooms Full: 2
- Lot Size Units: Square Feet
- Category: Residential
- Type: Condominium
- Status: Active
- Bedrooms: 2
- Bathrooms: 2
- Area: 1140 sq ft
- Year built: 1991
- MLS ID: A11268581
Description
-
Description:
Stop scrolling! If you are looking for a unique place to live vacay, that is filled with designer details, professionally and fully furnished ready to be your piece of South FL paradise. Congrats, you have just found your property! Breathtaking ocean views from this high floor residence. 2 BED & 2 Bath, very spacious balcony facing NE, laundry inside the unit. Over $300K spent in recent renovation including AC and appliances replacement. High-end decoration, porcelain floors through-out, custom lighting, custom built cabinetry with full quartz backsplash & soffits; dining banquette, wall treatment, shades & so much more. Sterling's residents enjoy access to a private beach area , where they can comfortably lounge and relax, valet, pool, gym, sauna and barbeque area.
Show all description
Rooms & Units Description
- Unit Number: 1005
Location Details
- County Or Parish: Miami-Dade County
- Directions: From I95 Take EX 7 TOWARD fl934/n W 79th St/N w 81ST, Merge go NW 6TH Ave, Turn right go FL-934 E/nw 79TH ST, Continue to FL-934 go RIGHT go Indian Creek Dr, go left to 67th St, Turn left go Collins AVE Sterling Building will be on the right hand side.
Property details
- Total Building Area: 1140
- Subdivision Name: THE STERLING CONDO
- Parcel Number: 02-32-11-059-0810
- Possession: Closing & Funding
Property Features
- Exterior Features: Patio,Storm/Security Shutters
- Interior Features: Bedroom on Main Level,Closet Cabinetry,Dining Area,Separate/Formal Dining Room,Eat-in Kitchen,Split Bedrooms
- Waterfront Features: Ocean Access
- Window Features: Blinds
- Pool Features: Heated
- Parking Features: Underground,One Space,Valet
- Appliances: Dryer,Dishwasher,Electric Water Heater,Disposal,Microwave,Washer
- Architectural Style: High Rise
- Association Amenities: Bike Storage,Clubhouse,Elevator(s),Fitness Center,Barbecue,Picnic Area,Pool,Sauna,Trash
- Construction Materials: Block
- Cooling: Central Air
- Cooling Y/N: 1
- Covered Spaces: 1
- Flooring: Tile
- Garage Spaces: 1
- Garage Y/N: 1
- Heating: Central
- Heating Y/N: 1
- Pets Allowed: Dogs OK,Yes
- View: Ocean
- View Y/N: 1
- Entry Level: 10
- Entry Location: 10
- Patio and Porch Features: Patio
- Property Attached Y/N: 1
- Waterfront Y/N: 1
- Stories Total: 22
- Utilities: Cable Available
Miscellaneous
- Public Survey Township: 2
- Public Survey Section: 11
- Syndication Remarks: Stop scrolling! If you are looking for a unique place to live vacay
- Year Built Details: Effective Year Built
- Virtual Tour URL: https://www.propertypanorama.com/instaview/mia/A11268581
Fees & Taxes
- Tax Annual Amount: 7309
- Tax Year: 2021
- Tax Legal Description: THE STERLING CONDO UNIT 1005 UNDIV 0.005128% INT IN COMMON ELEMENTS OFF REC 15276-171 OR 15347-136 0192 1
- Association Fee: 842
- Association Fee Frequency: Monthly
- Association Fee Includes: Hot Water,Insurance,Maintenance Structure,Pool(s),Recreation Facilities,Roof,Sewer,Trash,Water
