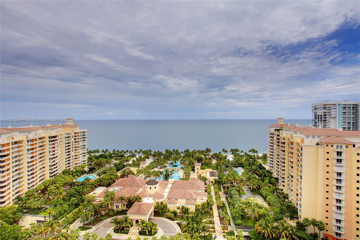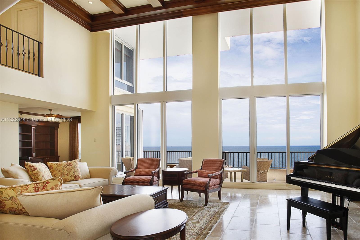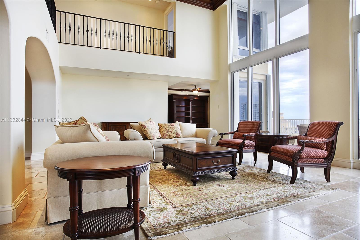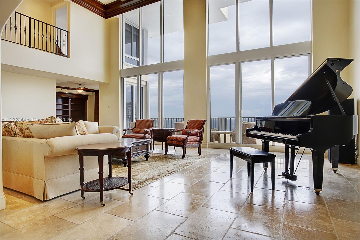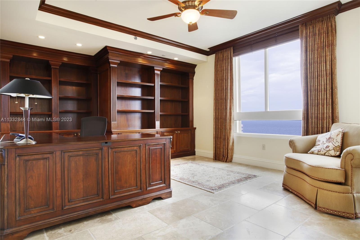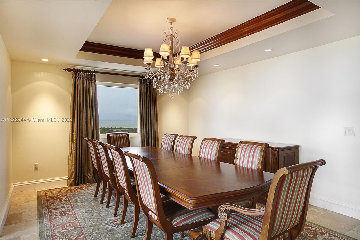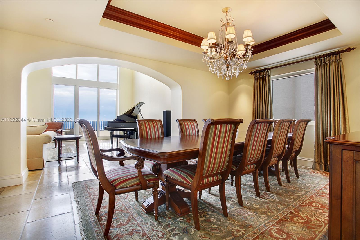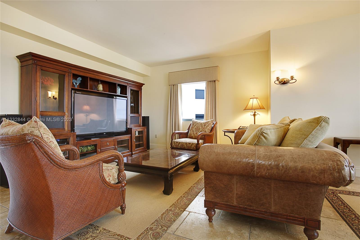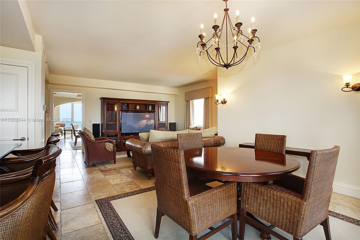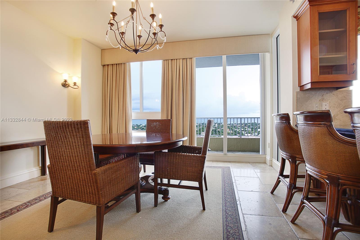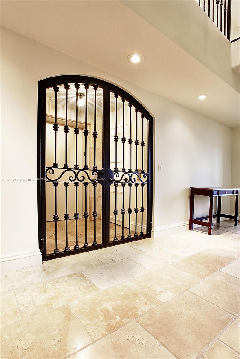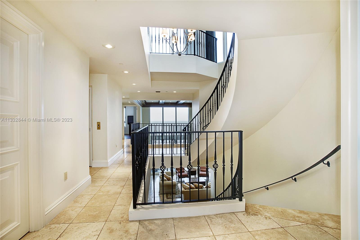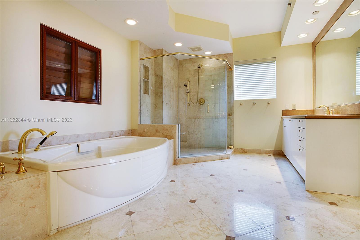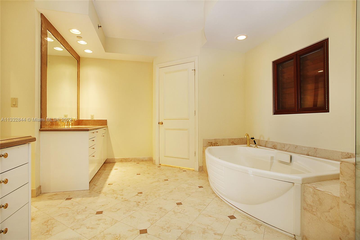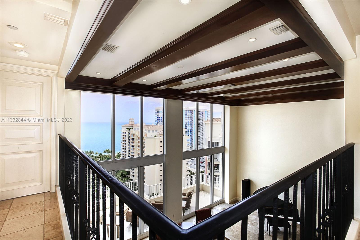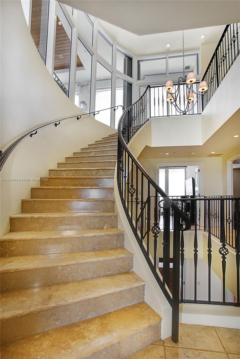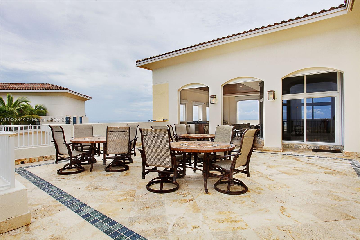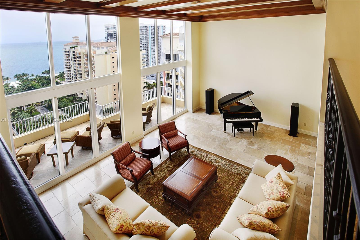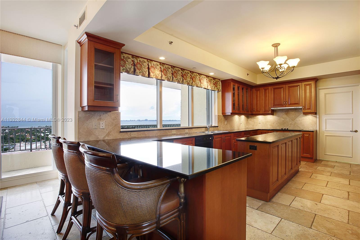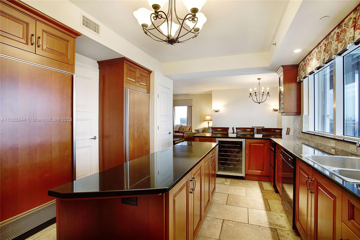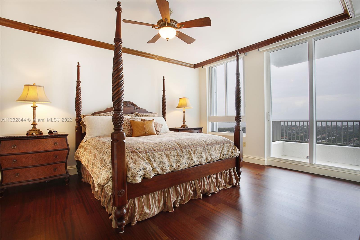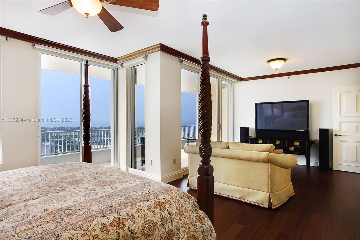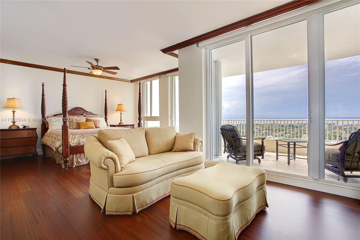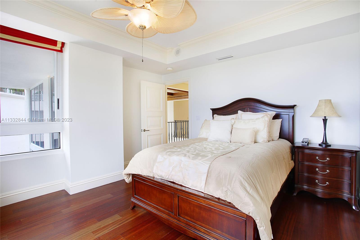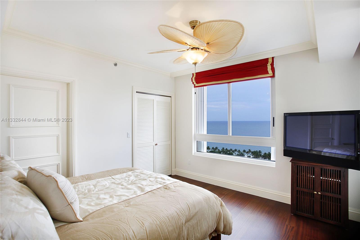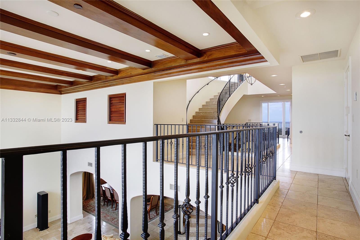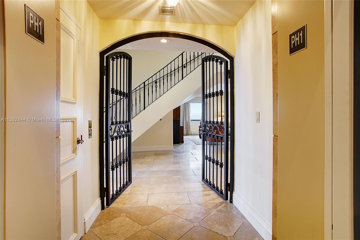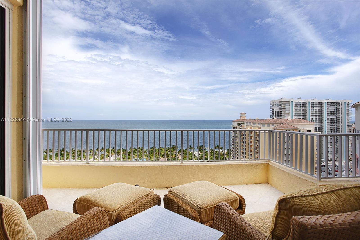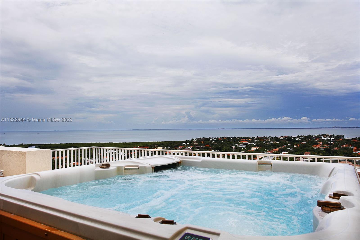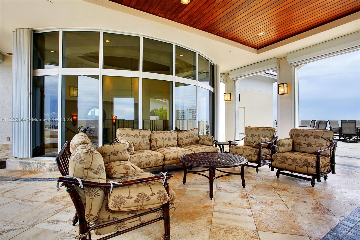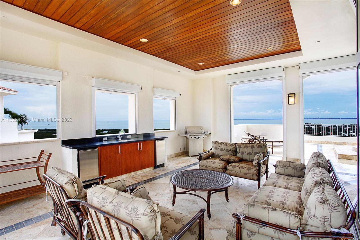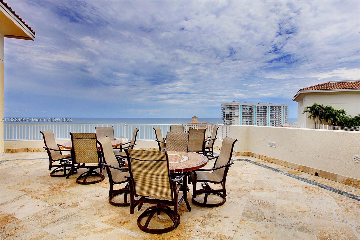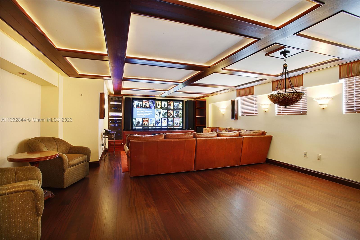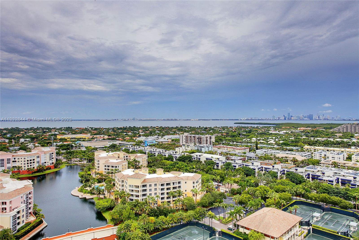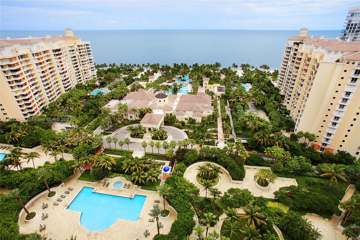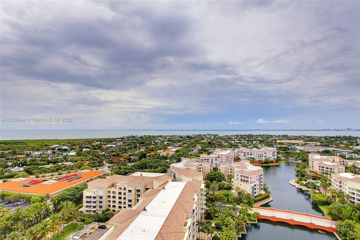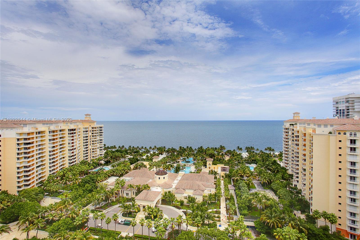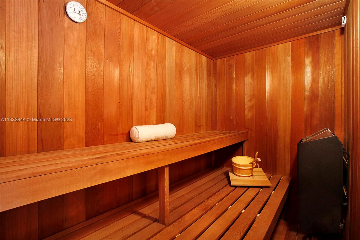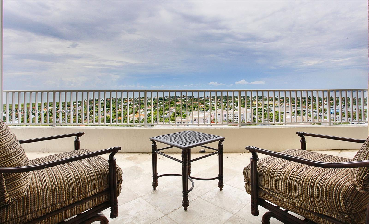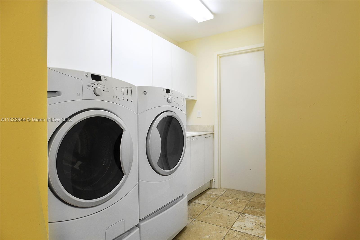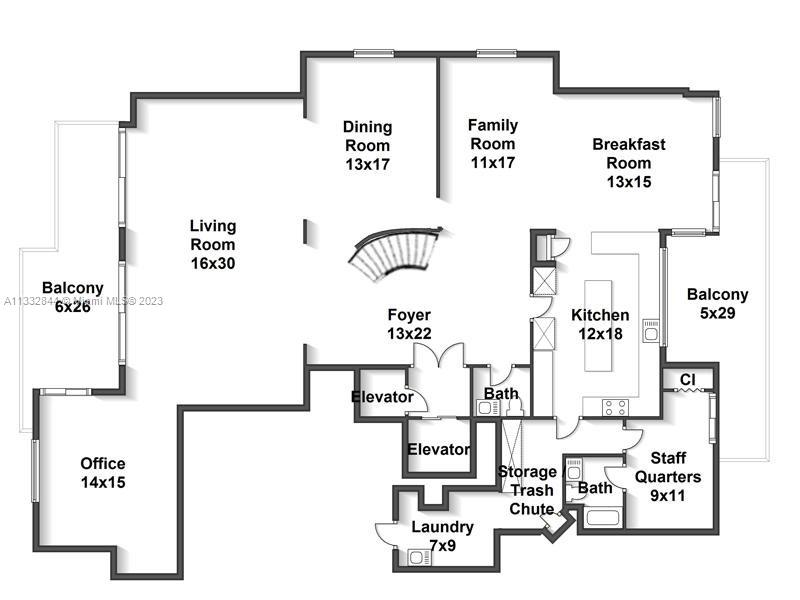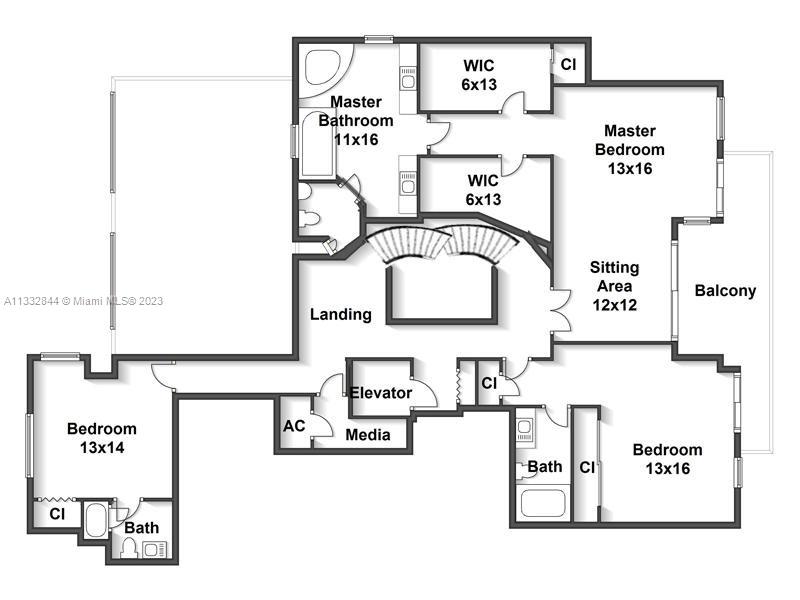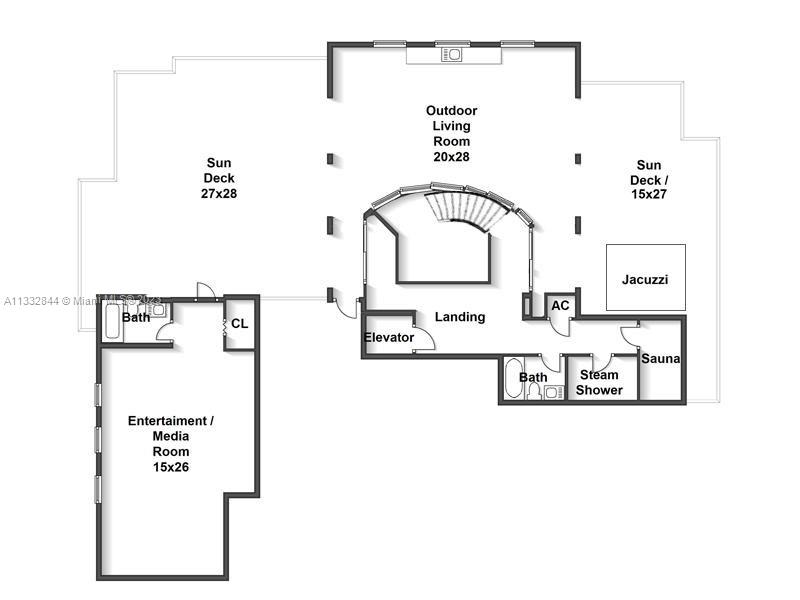Back to Search Results
785 Crandon Blvd PH1 Key Biscayne FL 33149
- 5 beds
- 7 baths
- 4610 sq ft
$11,900,000
Request info
Basics
- Bathrooms Half: 1
- Bathrooms Full: 6
- Lot Size Units: Square Feet
- Category: Residential
- Type: Condominium
- Status: Active
- Bedrooms: 5
- Bathrooms: 7
- Area: 4610 sq ft
- Year built: 1998
- MLS ID: A11332844
Description
-
Description:
Three combined floors with over 5,800 sq/ft under air and over 2,600 sq/ft of outdoor spaces including spectacular private rooftop terrace. The premier penthouse in Key Biscayne on top of the highest building at the private residents-only 52-acre Ocean Club resort. The highest ceilings at the Ocean Club, flow through ocean & bay views with three-floor grand circular staircase. 5 bedroom, 6.5 bath, private steam room, sauna, and rooftop terrace with hot tub. 1 of only 2 units in Ocean Club with double floor combined double height floor plan. Private level 2 electric car charger. Consists of three combined -01 line floor plans. Includes Club Tower Two hobby room with full bath.
Show all description
Rooms & Units Description
- Unit Number: PH1
Location Details
- County Or Parish: Miami-Dade County
- Directions: HEADING SOUTH ON CRANDON BLVD, MAKE A LEFT INTO THE EAST MASHTA DR OCEAN CLUB ENTRANCE (THE SOUTHERN ENTRANCE). AFTER CLEARING THROUGH THE GATEHOUSE, TURN LEFT AT THE SECOND STOP SIGN. PROCEED STRAIGHT TO THE CLUB TOWER II ENTRANCE. FREE VALET PARKING.
Property details
- Total Building Area: 4610
- Disclosures: Owner Is Listing Agent
- Subdivision Name: CLUB TOWER TWO CONDO
- Parcel Number: 24-52-05-055-0960
- Possession: Close Of Escrow
Property Features
- Exterior Features: Balcony,Storm/Security Shutters
- Interior Features: Bedroom on Main Level,First Floor Entry,High Ceilings,Sitting Area in Primary,Walk-In Closet(s),Elevator
- Laundry Features: Washer Hookup,Dryer Hookup
- Pool Features: Heated
- Parking Features: Assigned,Two or More Spaces
- Appliances: Dishwasher,Disposal
- Architectural Style: Penthouse,Tri-Level
- Association Amenities: Basketball Court,Bike Storage,Elevator(s),Fitness Center,Hobby Room,Pool,Storage,Tennis Court(s),Trail(s)
- Construction Materials: Block
- Cooling: Central Air,Electric
- Cooling Y/N: 1
- Covered Spaces: 4
- Flooring: Ceramic Tile,Marble,Wood
- Garage Spaces: 4
- Garage Y/N: 1
- Heating: Central,Electric
- Heating Y/N: 1
- Pets Allowed: Size Limit,Yes
- View: Bay,Ocean
- View Y/N: 1
- Entry Level: 21
- Entry Location: 21
- Patio and Porch Features: Balcony,Open
- Property Attached Y/N: 1
- Stories Total: 21
Miscellaneous
- Public Survey Township: 24
- Public Survey Section: 5
- Syndication Remarks: Breathtaking three floor penthouse at the Ocean Club. 5,800+ sq ft under air and 2,600+ sq ft of outdoor spaces with spectacular rooftop terrace.
- Year Built Details: Resale
- Virtual Tour URL: https://oceanclubph1.com/
Fees & Taxes
- Tax Annual Amount: 70311
- Tax Year: 2021
- Tax Legal Description: CLUB TOWER TWO CONDO UNIT PH1 UNDIV 1.78797 INT IN COMMON ELEMENTS OFF REC 18028-3498 OR 18485-4069 0299 1 COC 25204-2154 12 2006 1
- Association Fee: 2925
- Association Fee Frequency: Quarterly
- Association Fee Includes: Amenities
Ask an Agent About This Home
This Condominium property located in 785 Crandon Blvd PH1 Key Biscayne FL 33149, is a Miami Residential Real Estate listing and is available on Miami Real Estate. This property is listed at $11,900,000, has 5 beds bedrooms and 7 baths bathrooms. This property was built in 1998.
