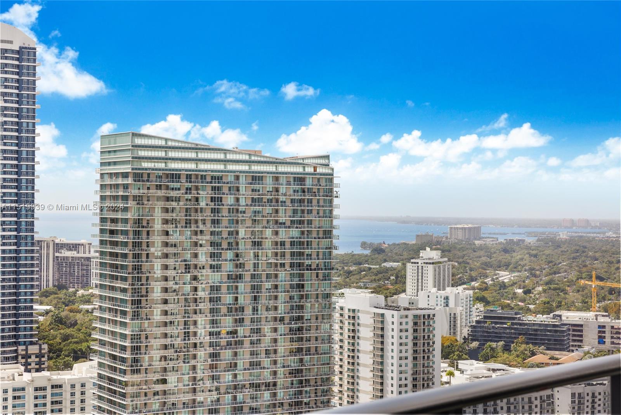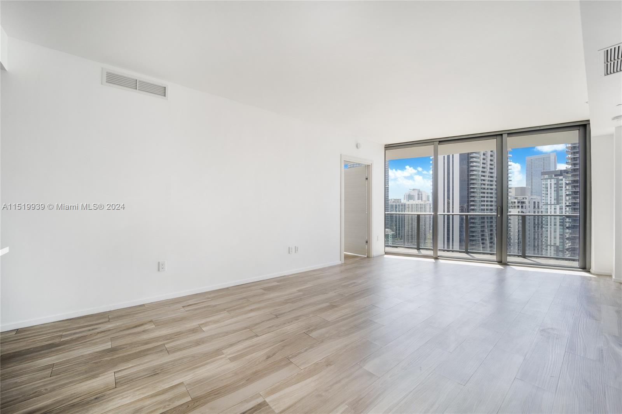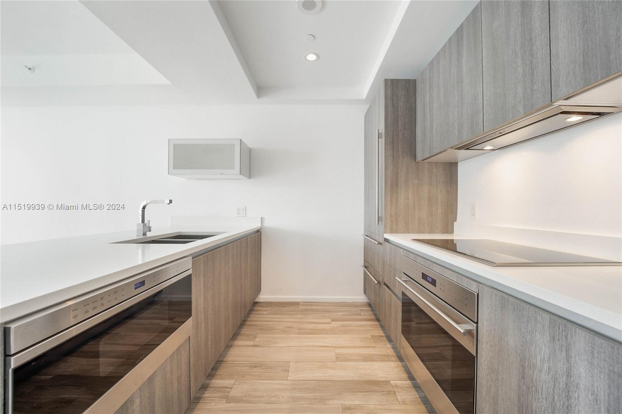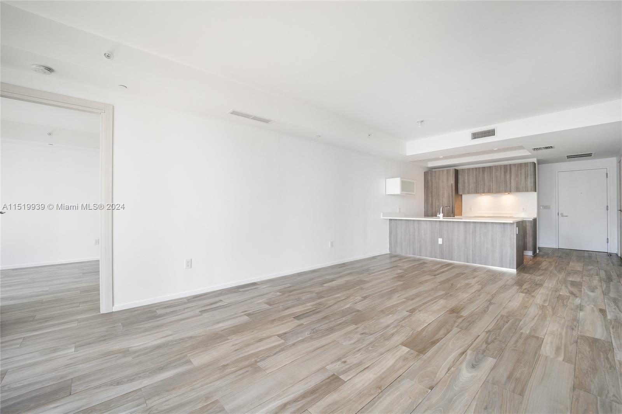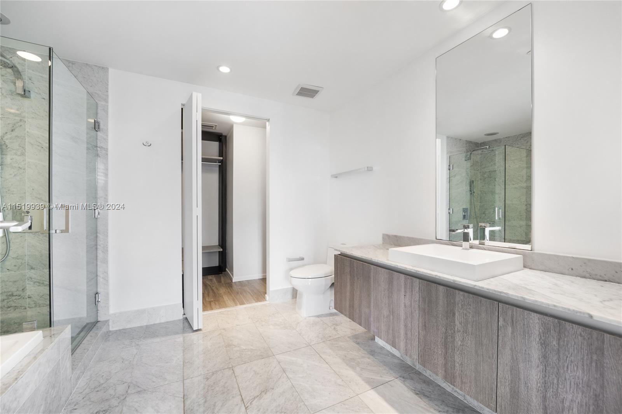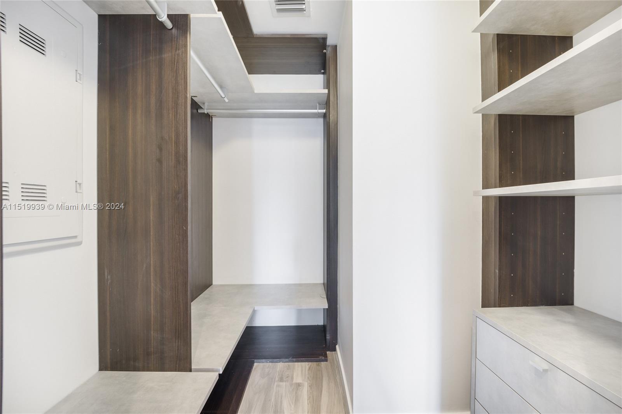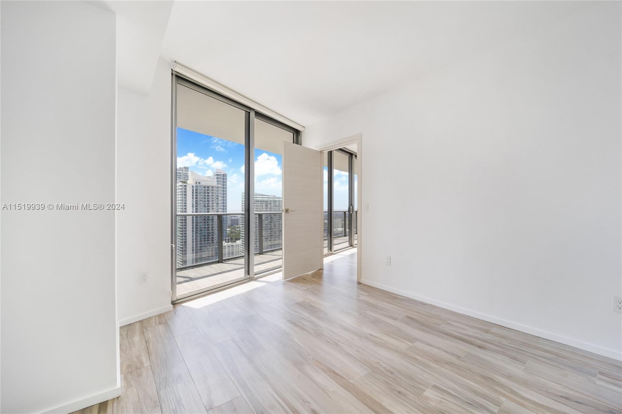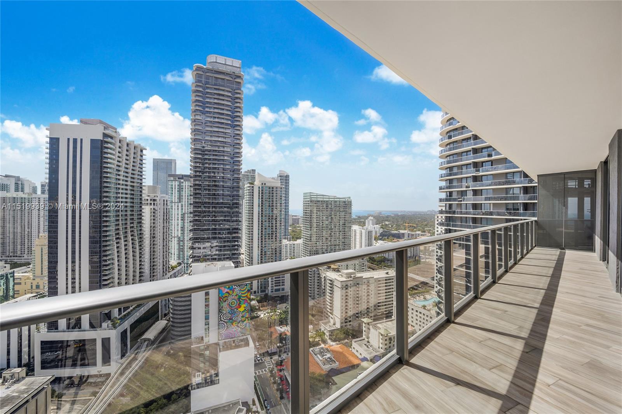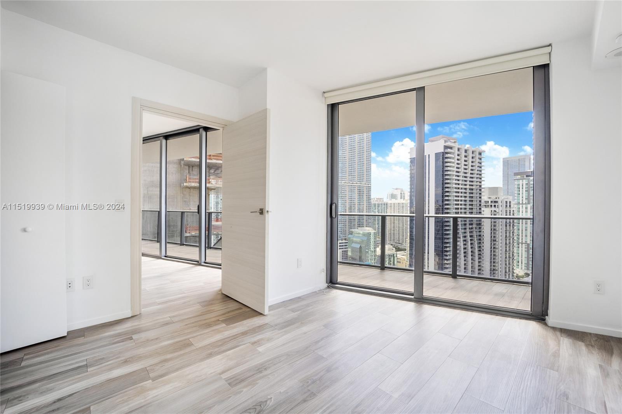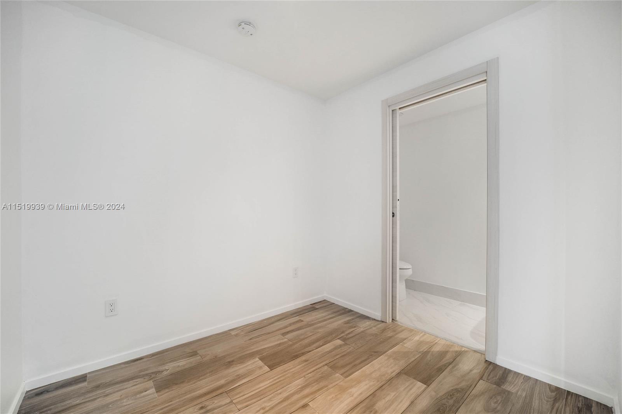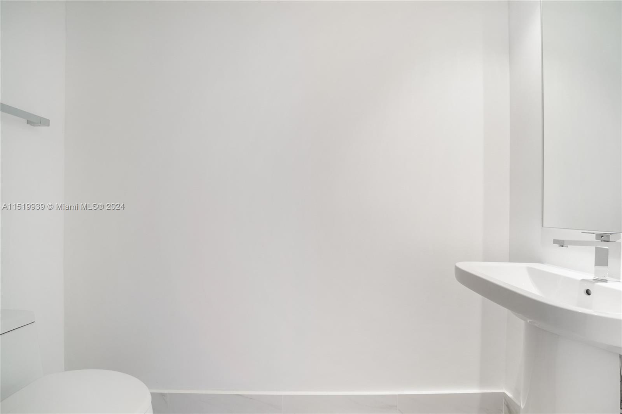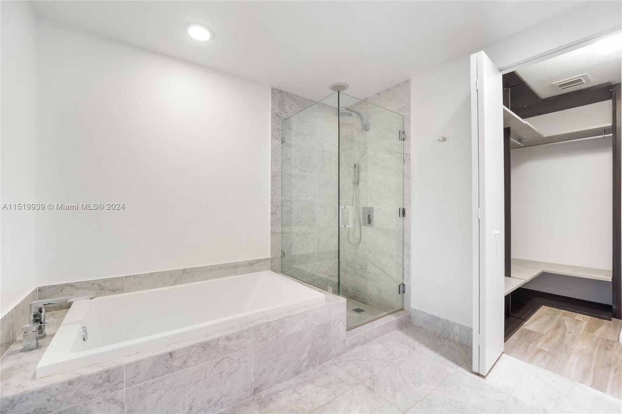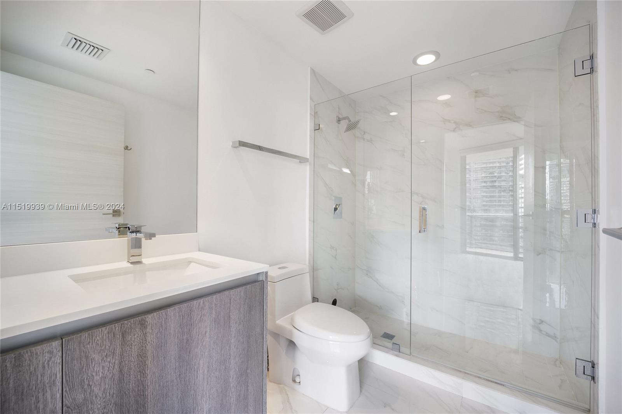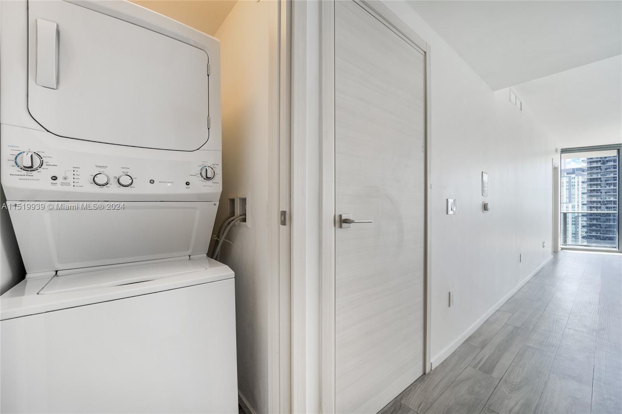801 S Miami Ave 2702 Miami FL 33130
- 2 beds
- 3 baths
- 1119 sq ft
Basics
- Bathrooms Half: 1
- Bathrooms Full: 2
- Lot Size Units: Square Feet
- Category: Residential
- Type: Condominium
- Status: Active
- Bedrooms: 2
- Bathrooms: 3
- Area: 1119 sq ft
- Year built: 2018
- MLS ID: A11519939
Description
-
Description:
SLS LUX BRICKELL Miami ! 2 Bedrooms +Den/2.5 baths. 2 Assigned Parking Spaces (second is lift)! Panoramic Bay & Miami City Skyline Views ! Large Terrace ! Private Elevator Foyer, Italian Kraft kitchen cabinetry, Quartz Counter, Porcelain Floors, Built out Master closet, Sub-zero & Wolf appliances, Prewired with Smart Technology. Five Star Country Club Amenities: Tennis courts, Spa, State of the Art Fitness center, 9th-Floor Pool with Restaurant/Bar Services, Mini Golf, Kids Play Ground, 57th-floor, Pool, BBQ area with panoramic Views of Miami Skyline , Library/Party Room( Botero Art, SlS Lux is Designed by World Renowned Arquitectronica & Yabu Pushulberg, 24 Hours Security . Unit is rented till Dec 12,2024 $5900 per month.Weekend Showings. 24 hours notice is required
Show all description
Rooms & Units Description
- Unit Number: 2702
Location Details
- County Or Parish: Miami-Dade County
Property details
- Total Building Area: 1119
- Subdivision Name: SLS LUX
- Parcel Number: 01-41-38-161-0600
- Possession: Closing & Funding
Property Features
- Exterior Features: Balcony,Security/High Impact Doors,Tennis Court(s)
- Interior Features: Breakfast Bar,Bedroom on Main Level,Dual Sinks,First Floor Entry,Living/Dining Room,Main Living Area Entry Level,Split Bedrooms,Separate Shower,Bar
- Waterfront Features: Bay Front
- Window Features: Blinds,Impact Glass
- Pool Features: Association,Heated
- Parking Features: Attached,Garage,Two or More Spaces
- Security Features: Door Man,Elevator Secured,Security Guard
- Appliances: Dryer,Dishwasher,Electric Range,Disposal,Microwave,Refrigerator,Washer
- Architectural Style: High Rise
- Association Amenities: Basketball Court,Bike Storage,Business Center,Fitness Center,Library,Barbecue,Picnic Area,Pool,Sauna,Spa/Hot Tub,Trash,Elevator(s)
- Construction Materials: Block
- Cooling: Central Air
- Cooling Y/N: 1
- Covered Spaces: 2
- Flooring: Ceramic Tile
- Furnished: Unfurnished
- Garage Spaces: 2
- Garage Y/N: 1
- Heating: Central
- Heating Y/N: 1
- Pets Allowed: Conditional,Yes
- View: Bay,City
- View Y/N: 1
- Entry Level: 27
- Entry Location: 27
- Patio and Porch Features: Balcony,Open
- Waterfront Y/N: 1
- Attached Garage Y/N: 1
- Stories Total: 57
- Utilities: Cable Available
Miscellaneous
- Public Survey Township: 1
- Public Survey Section: 38
- Syndication Remarks: SLS LUX BRICKELL! 2 Bedrooms +Den / 2.5 baths with views of the City, Bay & Miami Skyline!
- Year Built Details: Resale
- Virtual Tour URL: https://www.propertypanorama.com/instaview/mia/A11519939
Fees & Taxes
- Tax Annual Amount: 12686
- Tax Year: 2023
- Tax Legal Description: 801 SMA RESIDENCES CONDO UNIT2702 UNDIV 0.002121% INT IN COMMON ELEMENTS OFF REC 29216-0119
- Association Fee: 1423
- Association Fee Frequency: Monthly
- Association Fee Includes: Association Management,Amenities,Common Areas,Hot Water,Maintenance Structure,Parking,Pool(s),Recreation Facilities,Sewer,Security,Water
