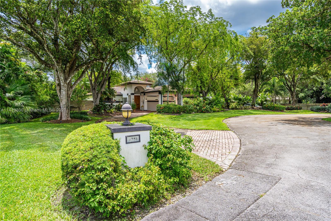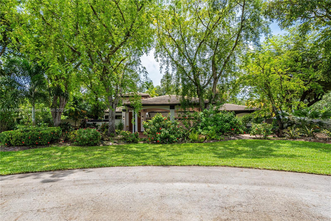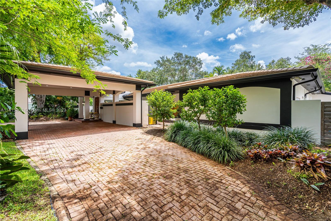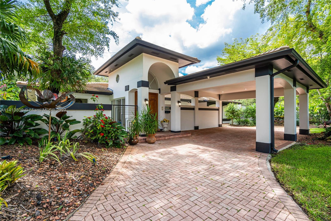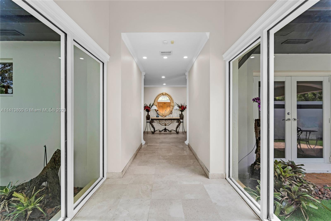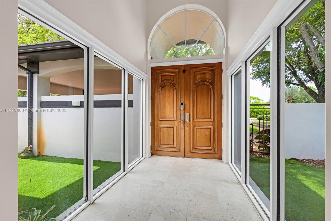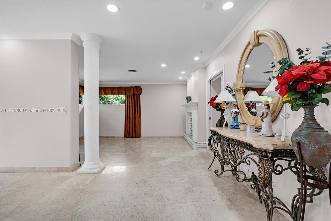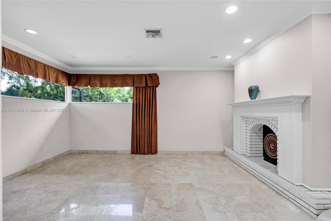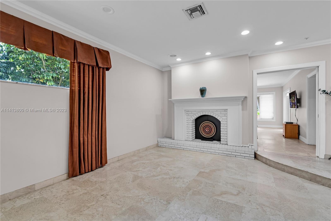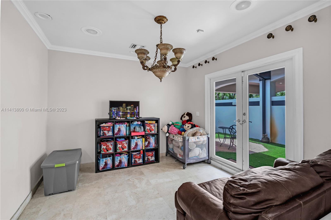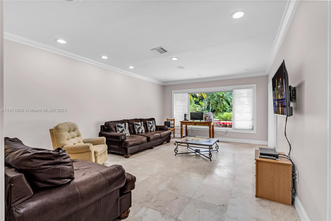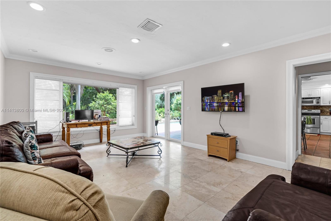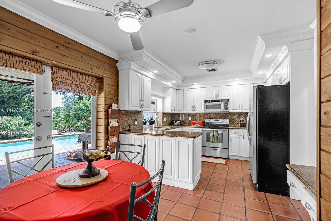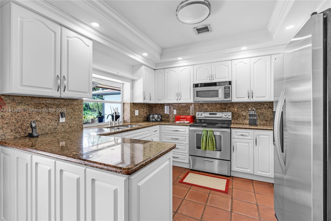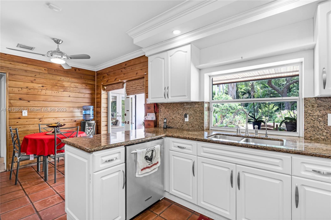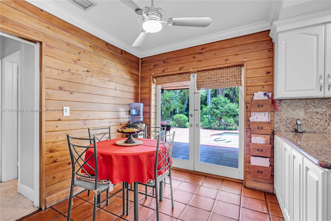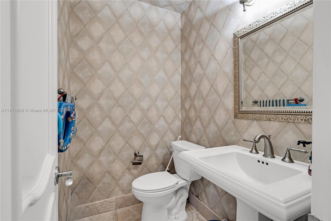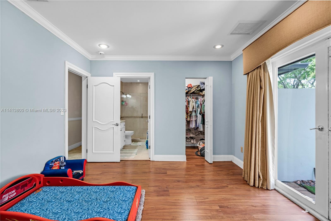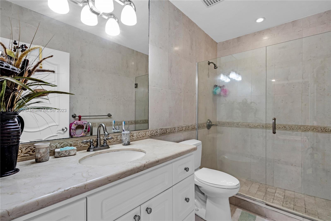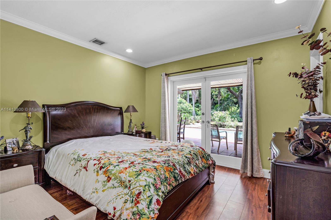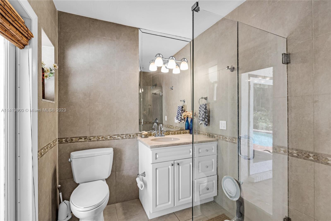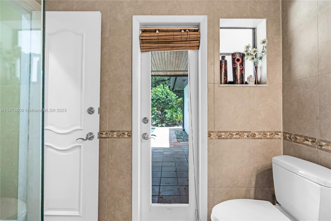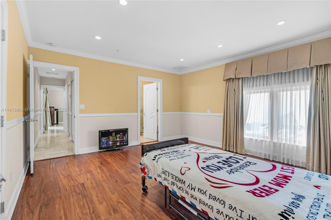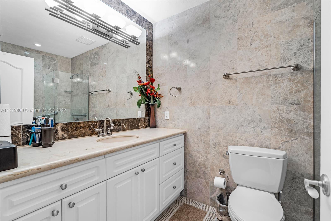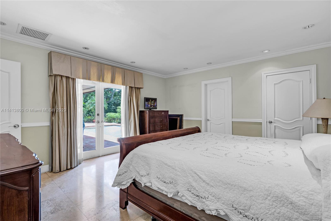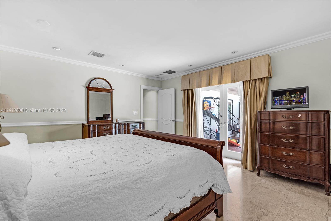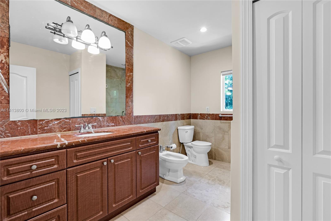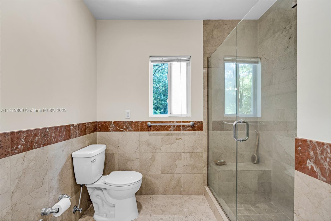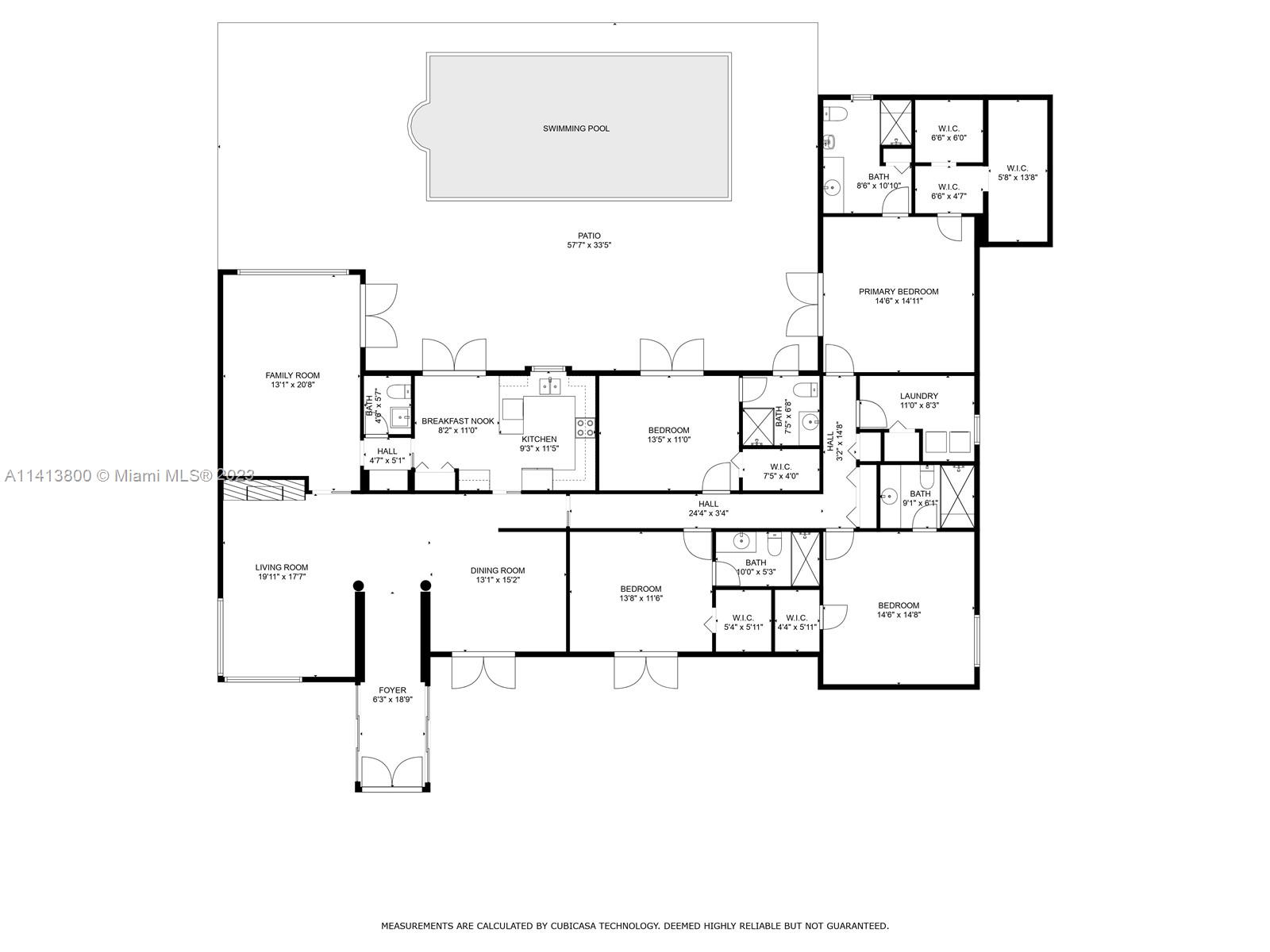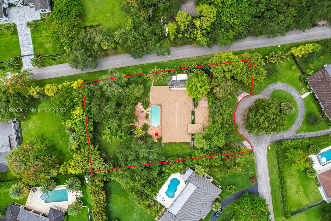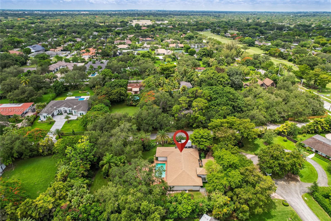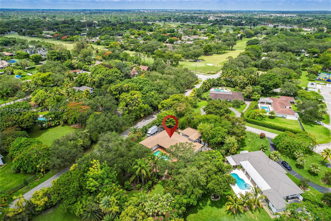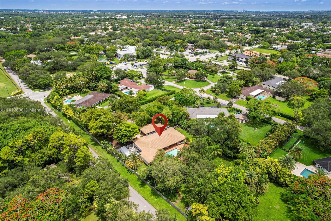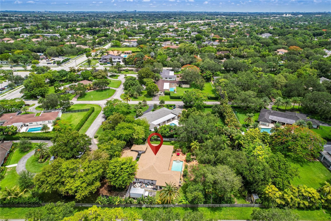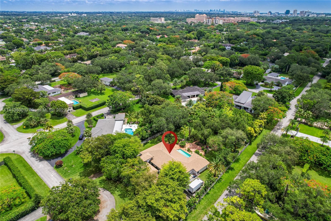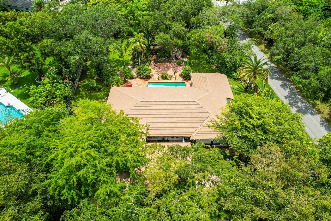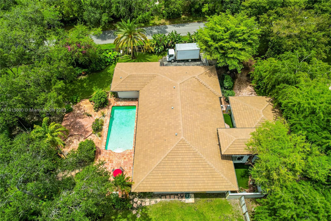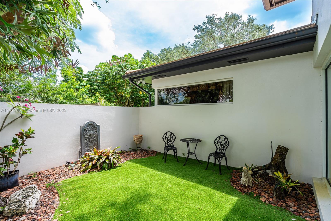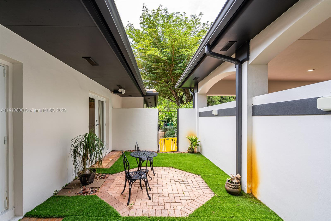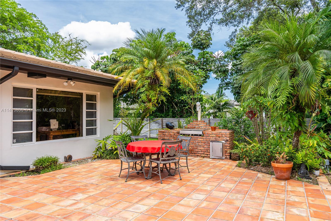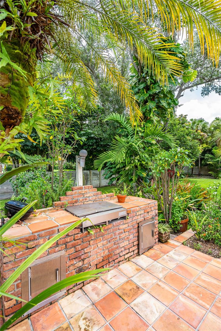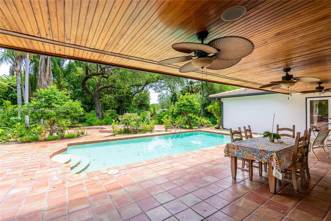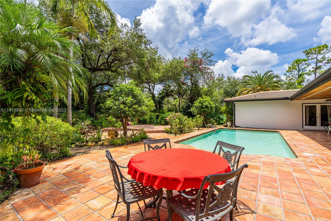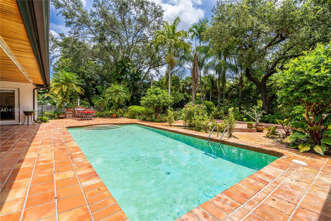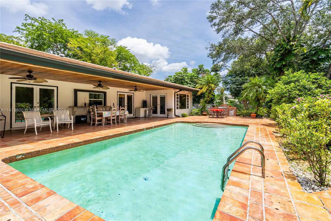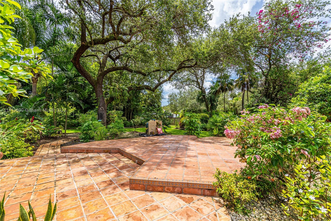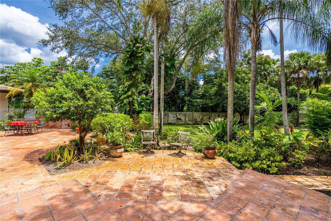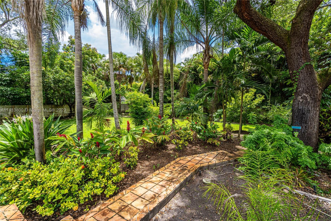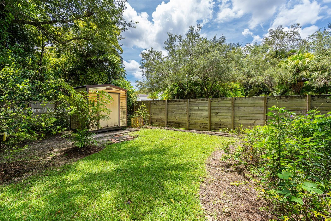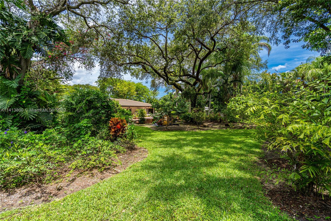9751 SW 96th Ct Miami FL 33176
Basics
- Bathrooms Half: 1
- Bathrooms Full: 4
- Lot Size Units: Square Feet
- Category: Residential
- Type: Single Family Residence
- Status: Active
- Bedrooms: 4
- Bathrooms: 5
- Area: 3091 sq ft
- Year built: 1972
- MLS ID: A11413800
Description
-
Description:
Stunning Large Single Family 4/4.5 Pool Home, Almost 1 Acre Lot, Cul-De-Sac, Circular Driveway With Concrete High Carport For 4 Cars. All Bedrooms In-Suites w/ Full Bathrooms, Ample Walk In Closets. Marble Floors All Throughout, Wood In Bedrooms, Marble Bathroom Floor-to-Wall&Shower Tiles And Vanities. French Doors Open To Pool/Patio Or Inner-Front Patio Areas from All Bedrooms, Family room, and Kitchen. 2 Water Heaters, 2 A/C Units (newer), New Roof <3 Yrs. Fully Equiped Kitchen, Granite CTs & SS Appliances, Breakfast Nook. Ample & Separate Living, Dining, And Family Rooms. Beautifully Landscaped, Large Mature Oak & Fruit Trees, Brick Grill/BBQ. Located Just South Of Baptist Health Kendall, Close To 874/878, Turnpike, Palmetto, Dadeland, 5.5 mi from coastline. Priced to Sell.
Show all description
Rooms & Units Description
- Total Rooms: 10
Location Details
- County Or Parish: Miami-Dade County
- Elementary School: Kendale
- Middle/Junior School: Glades
- High School: Miami Killian
- Zoning Description: 2300
Property details
- Total Building Area: 4224
- Direction Faces: West
- Disclosures: Seller Disclosure
- Subdivision Name: GRANADA GARDENS
- Lot Size Square Feet: 34064
- Parcel Number: 30-50-04-020-0130
- Possession: Closing & Funding
- Lot Size Area: 34064
Property Features
- Door Features: French Doors
- Exterior Features: Barbecue,Deck,Fence,Fruit Trees,Lighting,Outdoor Grill,Patio
- Interior Features: Bedroom on Main Level,Dining Area,Separate/Formal Dining Room,Dual Sinks,Eat-in Kitchen,French Door(s)/Atrium Door(s),First Floor Entry,Fireplace,Main Level Primary,Sitting Area in Primary,Walk-In Closet(s)
- Window Features: Blinds,Drapes
- Pool Features: Fenced,In Ground,Other,Pool Equipment,Pool
- Lot Features: <1 Acre,Sprinklers Automatic
- Parking Features: Attached Carport,Circular Driveway,Driveway,Paver Block
- Security Features: Smoke Detector(s)
- Appliances: Dryer,Dishwasher,Electric Range,Electric Water Heater,Freezer,Disposal,Ice Maker,Microwave,Refrigerator,Self Cleaning Oven,Washer
- Architectural Style: Detached,One Story
- Carport Spaces: 4
- Carport Y/N: 1
- Construction Materials: Block
- Cooling: Central Air,Electric
- Cooling Y/N: 1
- Covered Spaces: 4
- Fireplace Features: Decorative
- Flooring: Marble,Wood
- Furnished: Unfurnished
- Heating: Central
- Heating Y/N: 1
- Sewer: Septic Tank
- View: Garden,Pool
- Patio and Porch Features: Deck,Patio
- Roof: Shingle,Spanish Tile
- Water Source: Public
- Stories: 1
- Utilities: Cable Available
Miscellaneous
- Public Survey Township: 30
- Public Survey Section: 4
- Syndication Remarks: Large Pool Single Family Home south of Baptist Hospital main campus, in almost an acre lot, incredible landscaping. New roof (<3yrs), Marble Floors.
- Year Built Details: Resale
- Virtual Tour URL: https://www.propertypanorama.com/instaview/mia/A11413800
Fees & Taxes
- Tax Annual Amount: 6805
- Tax Year: 2022
- Tax Legal Description: GRANADA GARDENS PB 87-63 LOT 3 BLK 2 73R-126932 COC 26407-3418 03 2008 5
This Single Family Residence property located in 9751 SW 96th Ct Miami FL 33176, is a Miami Residential Real Estate listing and is available on Miami Real Estate. This property is listed at $1,899,999, has 4 beds bedrooms and 5 baths bathrooms. This property was built in 1972.
